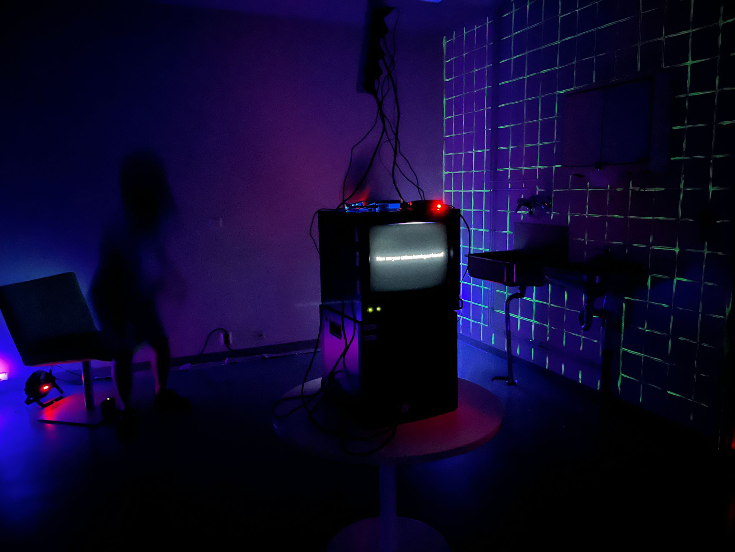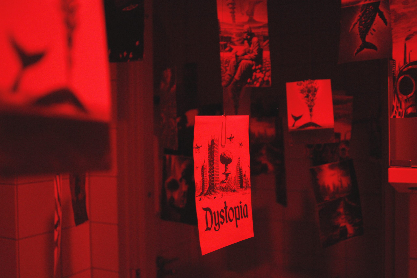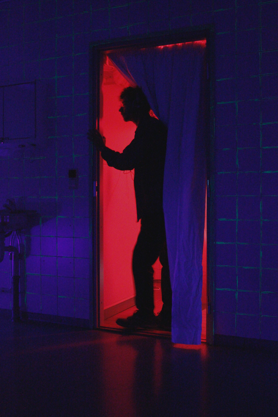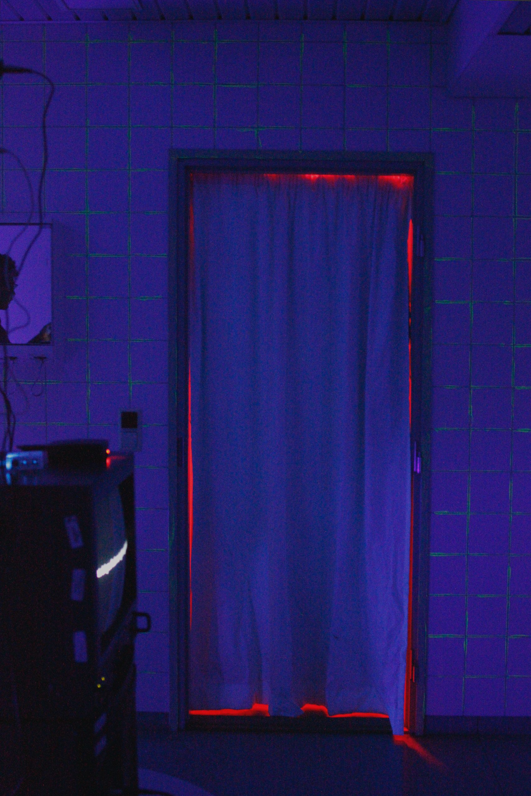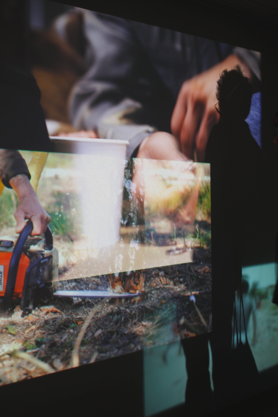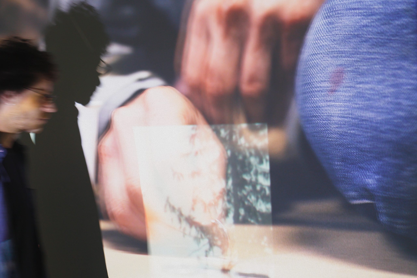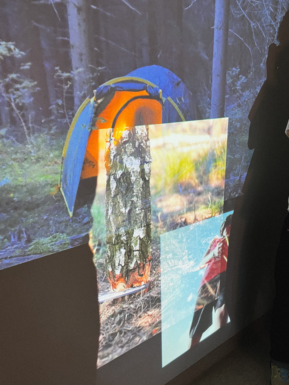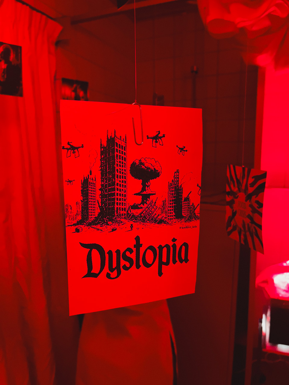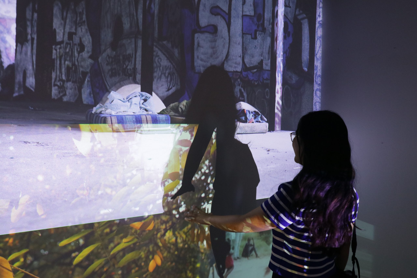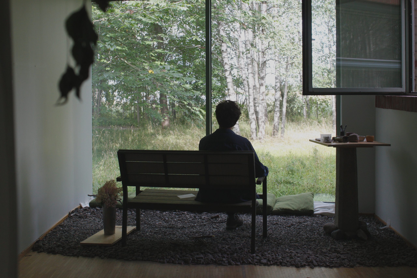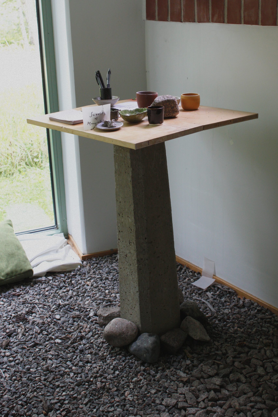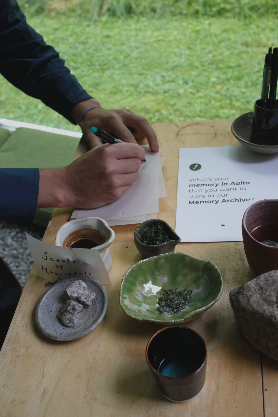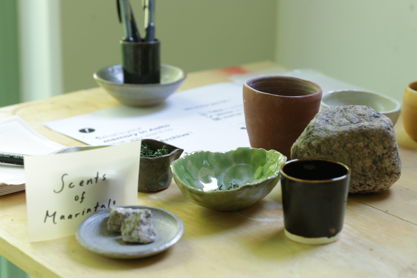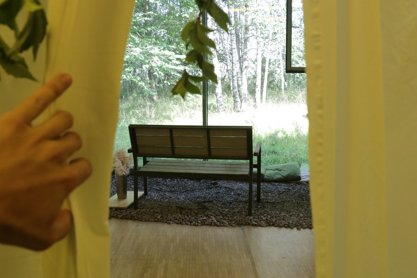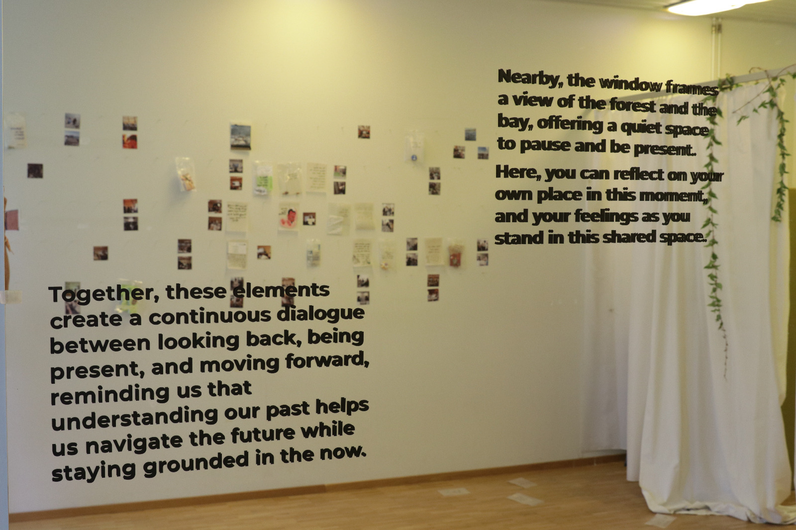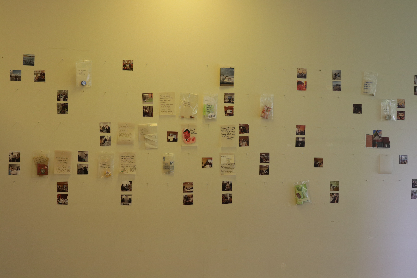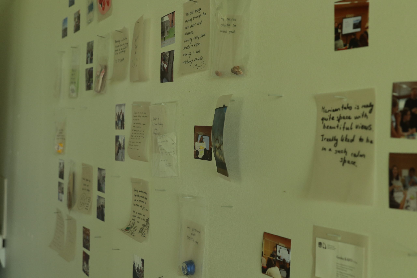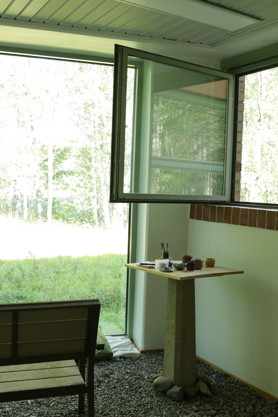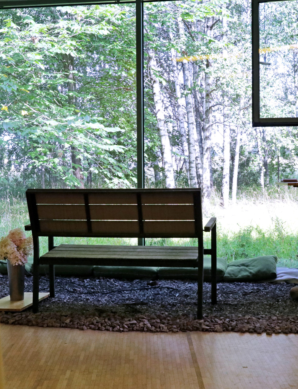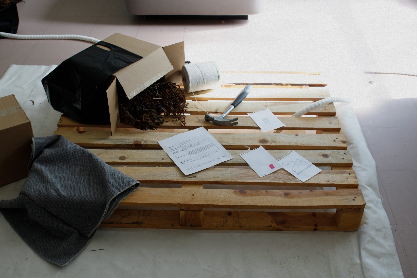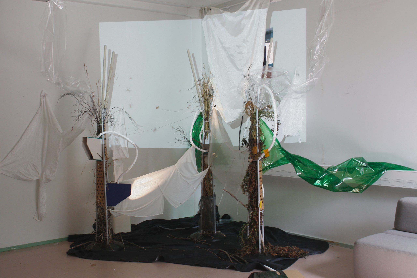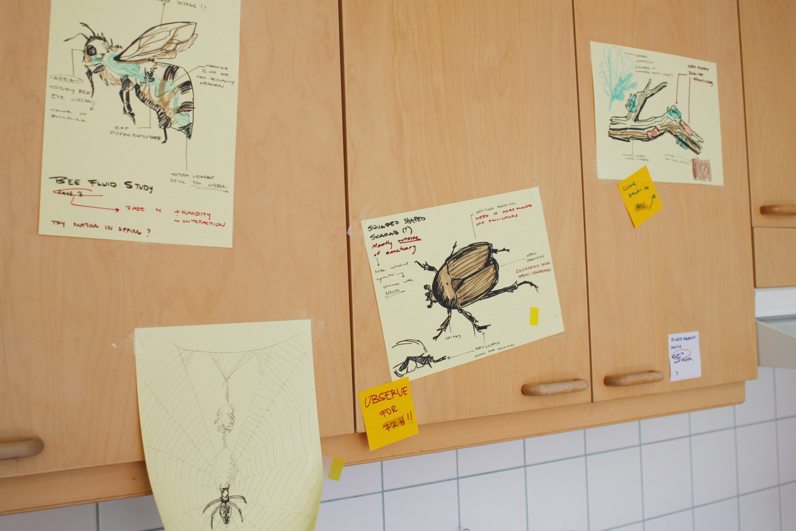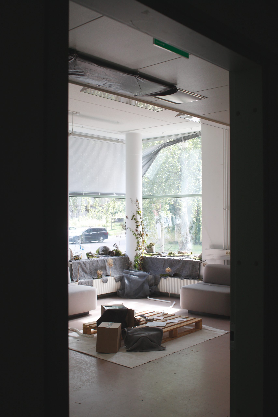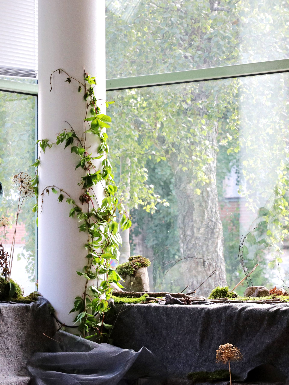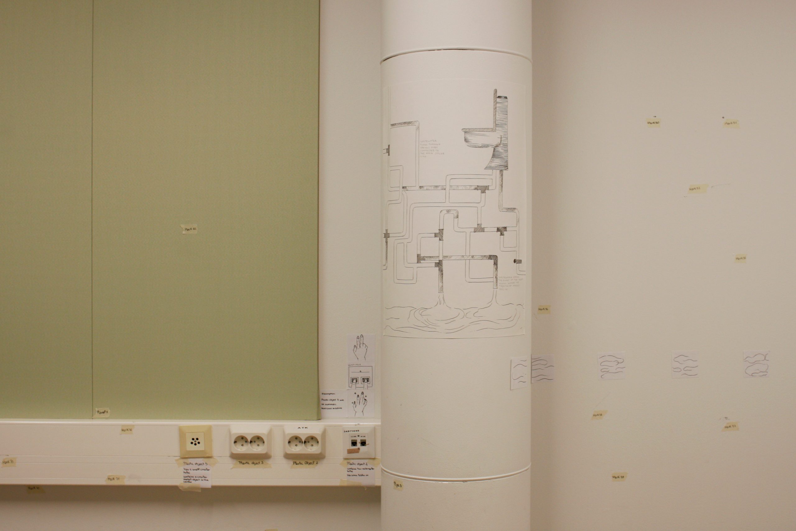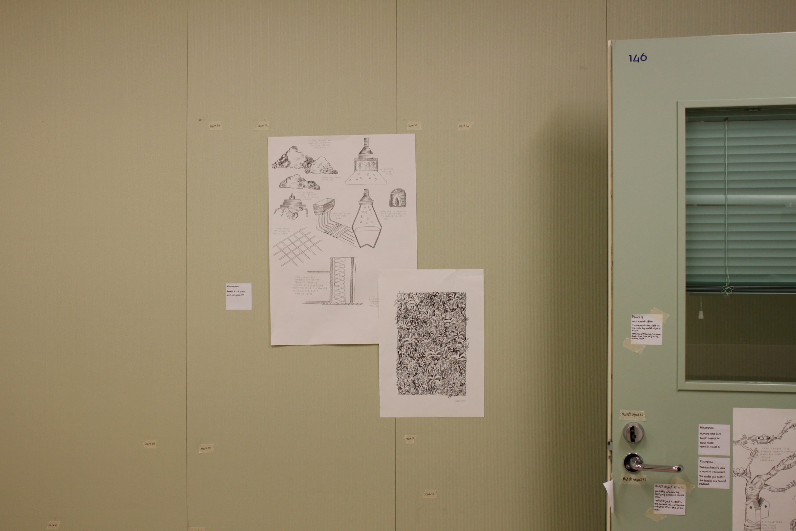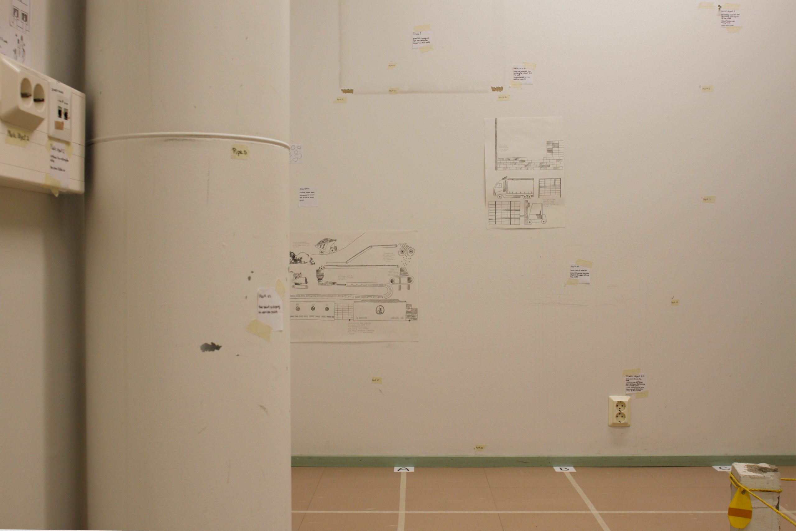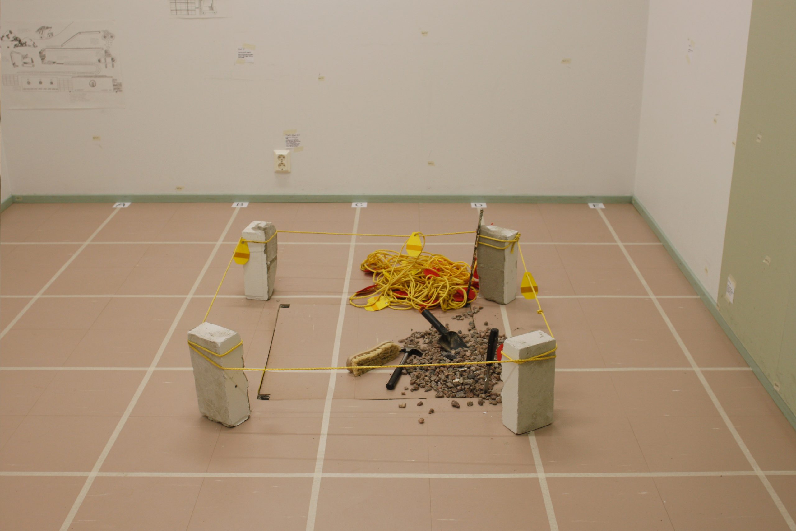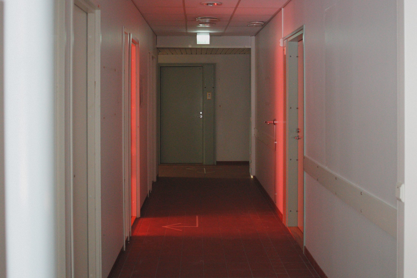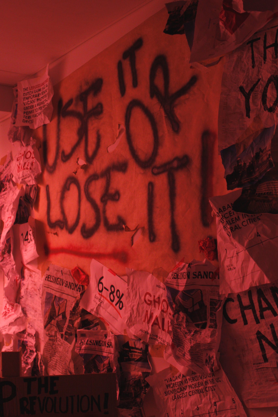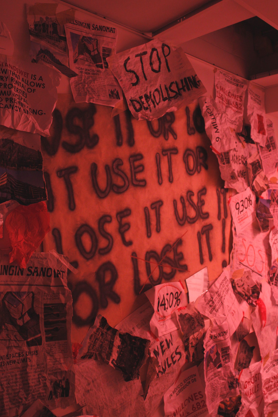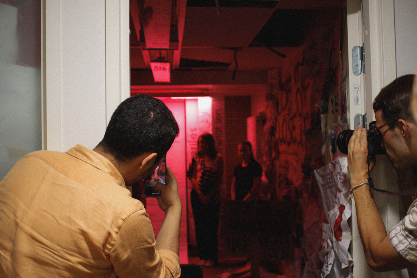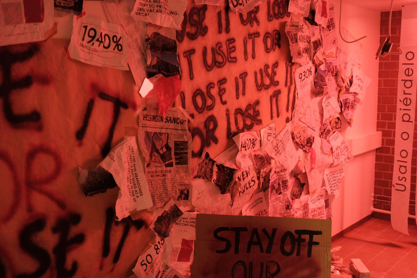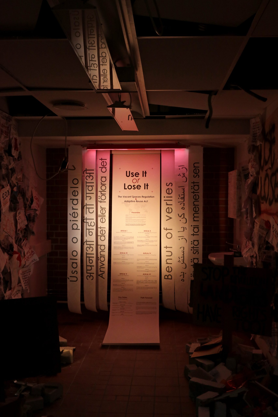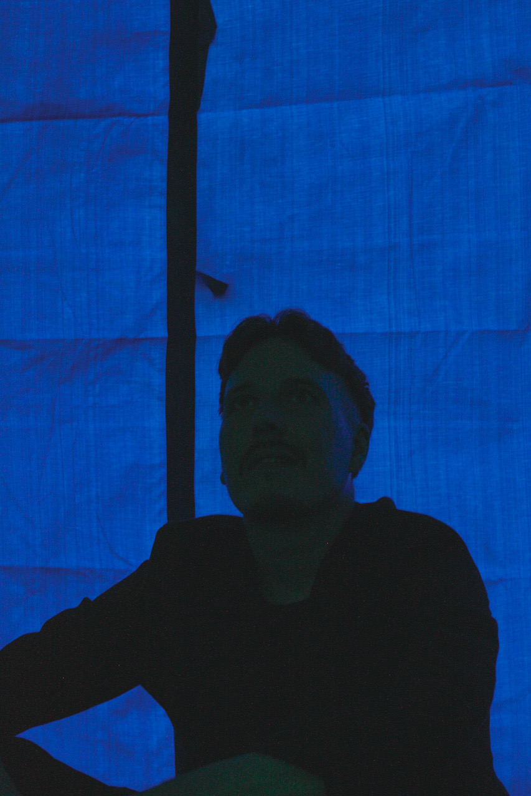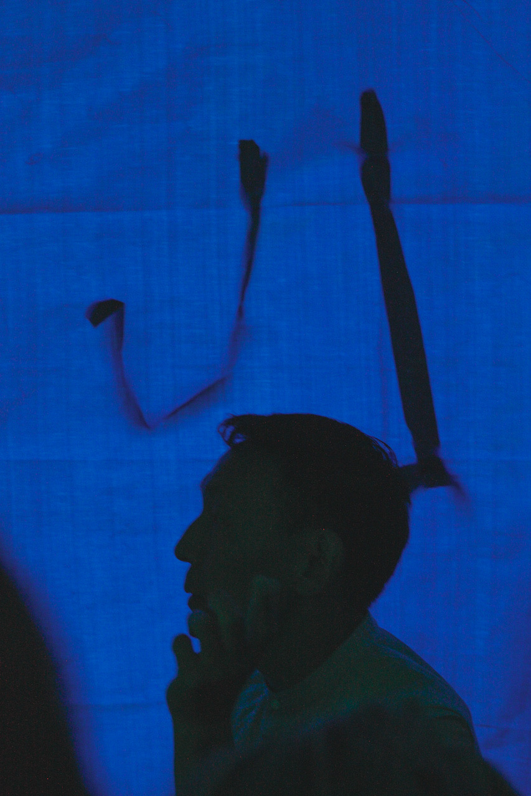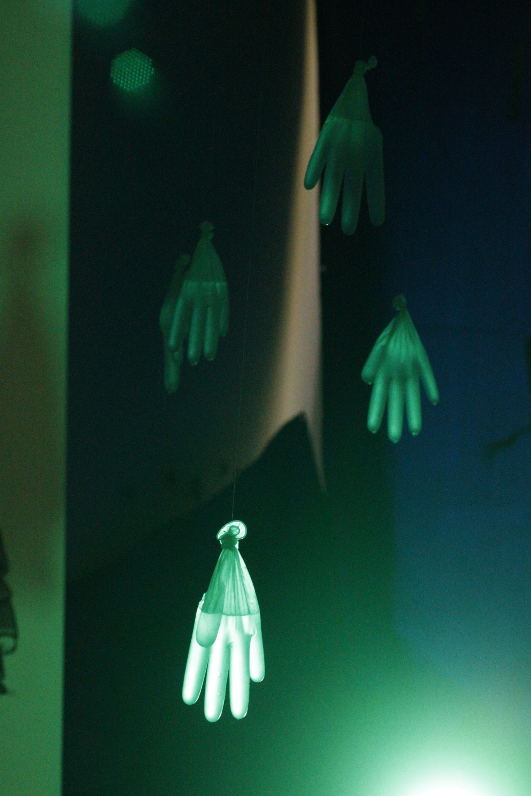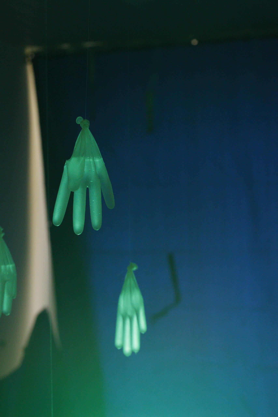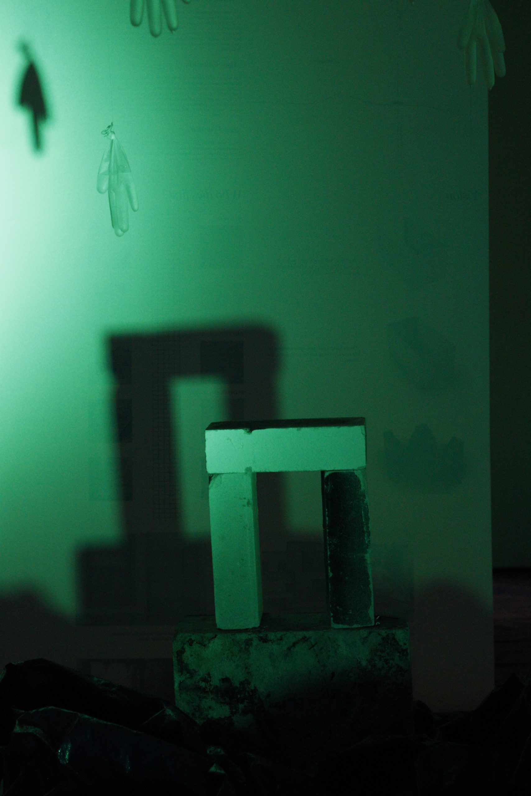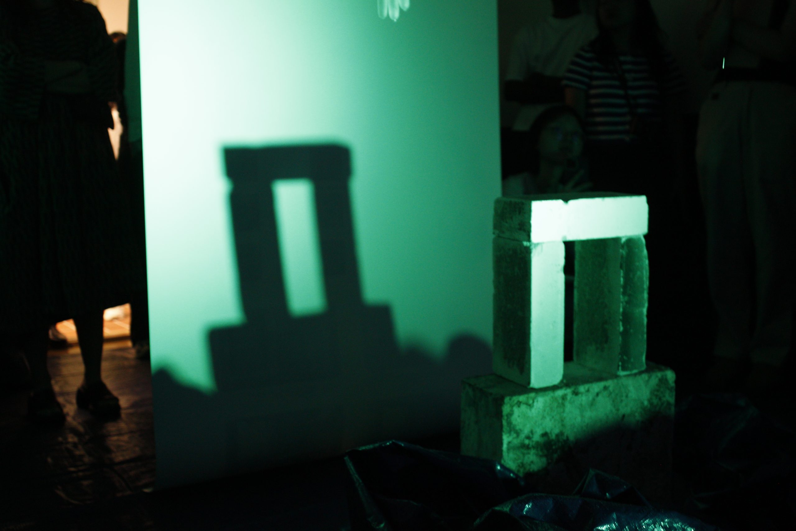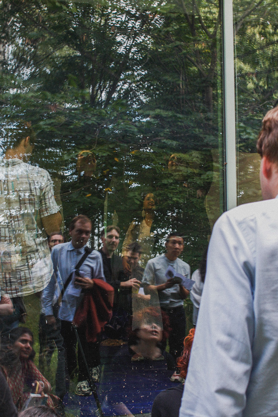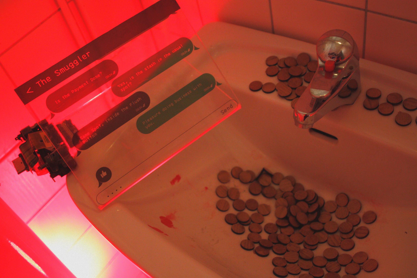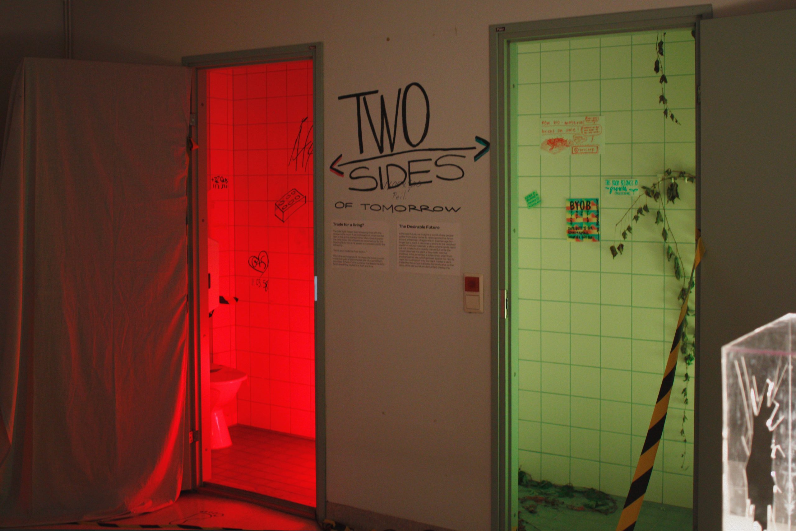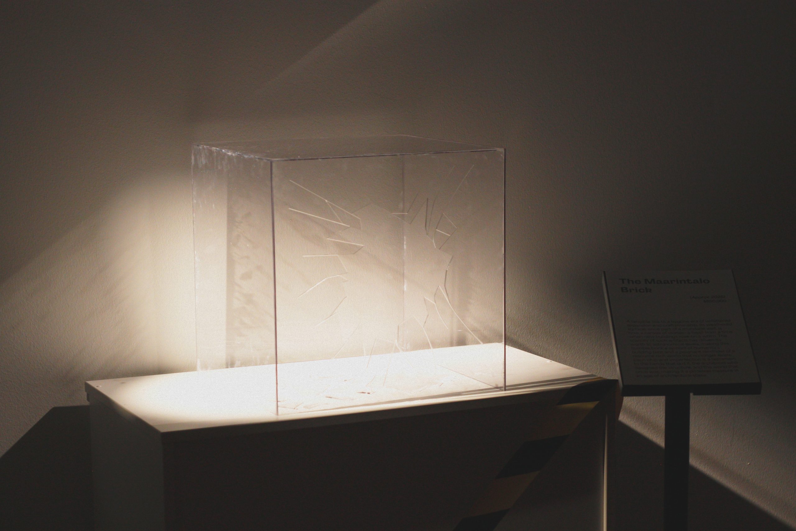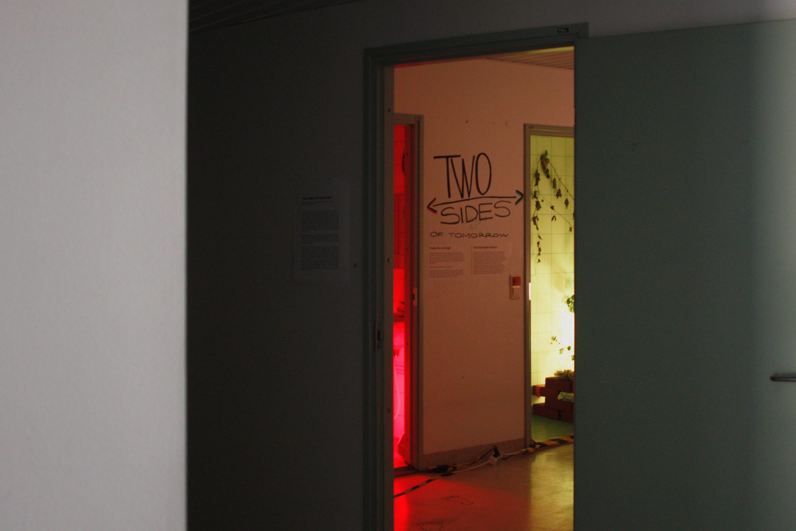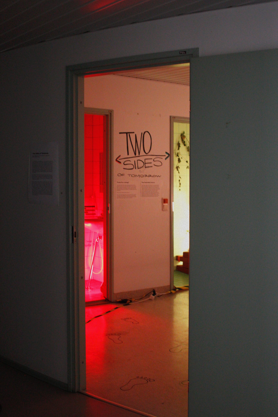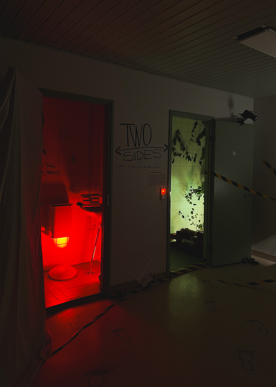
Aalto ARTS Summer School 2025
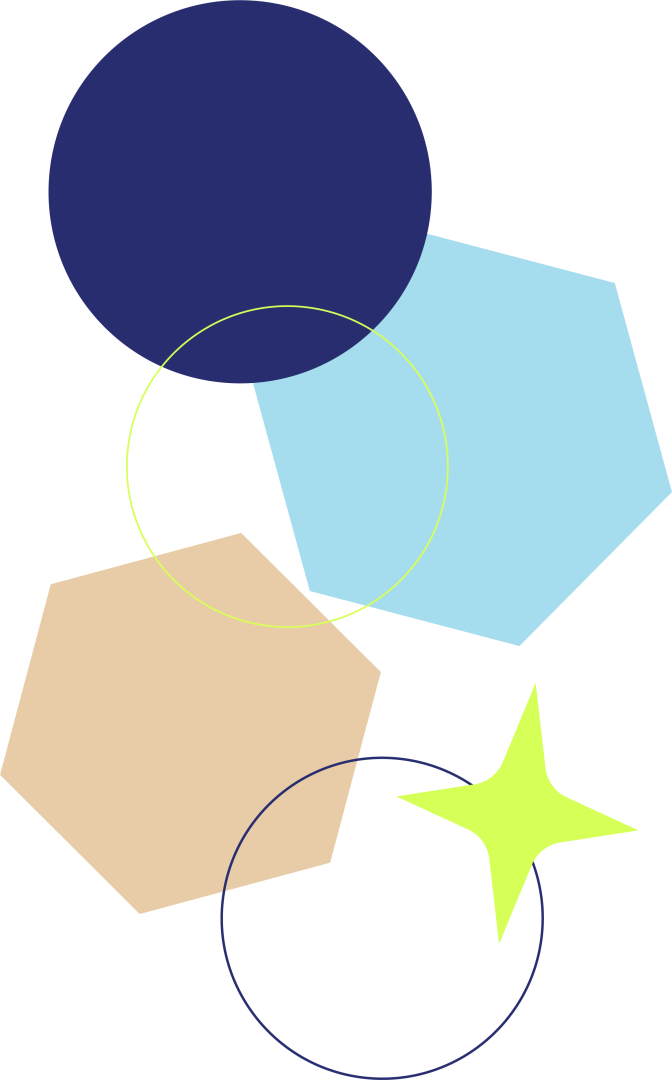
introduction
In the face of severe sustainability crises, there is a need for fundamental change in how we approach cities and built environments. Given the significant environmental impacts of construction, we urgently need to develop alternatives for demolition and new construction to address spatial needs in more sustainable ways. This also opens opportunities for new spatial practices, stakeholders, and voices beyond the architecture and construction sectors.
The Aalto ARTS Summer School on Spatial Practices Beyond New Construction invited international students from different fields to develop alternative ways of shaping built environments and engaging with related environmental, material, and sociopolitical questions. After a period of online work, the students spent two intensive weeks working on a project in the context of Maarintalo, Otaniemi.
The students were asked to envision a society in which new construction is limited due to environmental constraints and to consider what kinds of new roles for spatial practitioners would be needed in that society. The exhibition showcases projects for these alternative spatial practitioners, implemented in the empty spaces of the Maarintalo building.
Aalto ARTS Summer School 2025
Organized by the Departments of Architecture and Design, Aalto School of Arts, Design and Architecture. The summer school is funded by the Jane and Aatos Erkko foundation.
THE COURSE
Learning outcomes
Environmental, social, and political agency
The participants will learn about the environmental impacts of the built environment. They will gain capacities to develop environmentally and socio-politically responsible modes of engagement in spatial contexts.
Critical and transformative futures methods
The participants will learn to employ various futures methods to critically unpack current modes of thinking and creatively explore new alternatives.
Creative and analytical exploration
The participants will learn to employ both creative, artistic means and analytical tools in a cross-disciplinary environment in order to develop radical alternatives for current spatial practices.
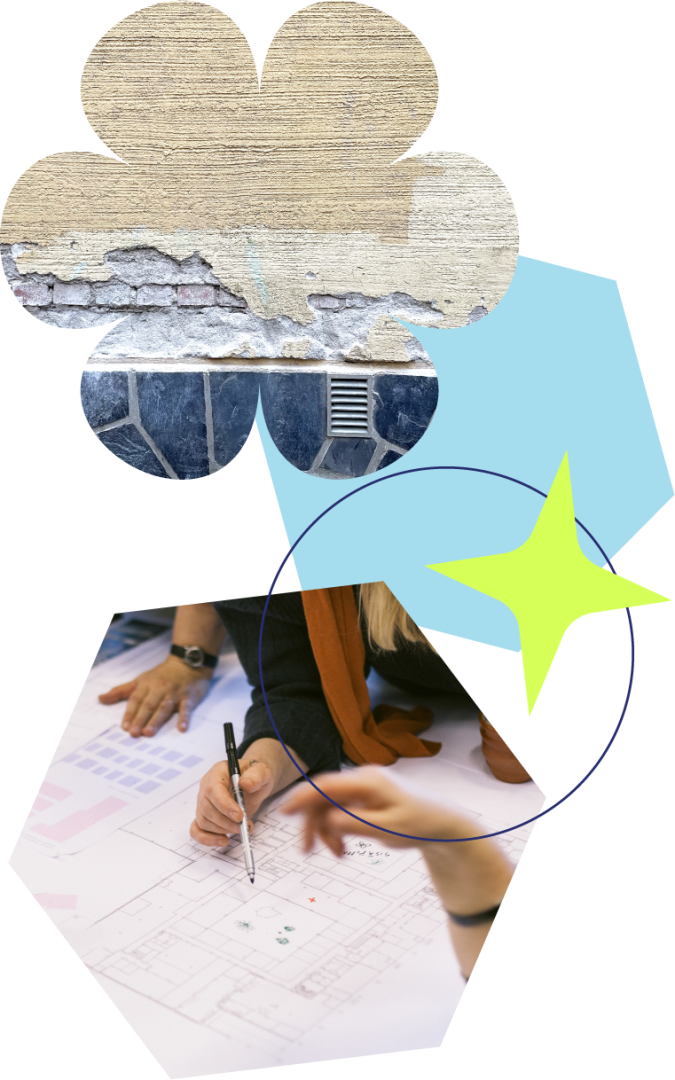
Symposium
The summer school opened with a public Symposium on Spatial Practices Beyond New Construction on 4 June 2025, 3-5:30 pm (EEST). The event offered different perspectives on how we could achieve a paradigm shift toward sustainable spatial practices that operate within planetary boundaries. Keynote speakers from our partner universities discussed the role of architecture in the climate emergency, spatial practices focused on care and stewardship, and the potential of critical futures approaches and transdisciplinary perspectives in facilitating a paradigm shift.
ONLINE Period
The first part of the summer school was an online period in June-July. This period consisted of facilitated online group work, in which the students immersed themselves in the course theme through creative exercises, reading circles, and a futures workshop. The students developed a critical understanding of the current new construction-driven paradigm and potential alternatives. The also analyzed materials about the course case site on the Aalto Campus.
ON-SITE
intensive period
For two weeks in August, the students from partner universities worldwide joined the intensive period of the summer school on the Aalto campus in Espoo, Finland. During this period, the students took over a vacant building, Maarintalo, built in 1992. The students learned about alternative spatial practices and related themes through lectures and workshops. They employed critical futures methods to imagine spatial practitioner roles in an alternative society in which new construction is limited. The student groups developed projects for these spatial practitioners, which addressed the future of this vacant building in creative and systemic ways.
FINAL
EXHIBITION
The empty spaces of Maarintalo were transformed into an exhibition that presented the students’ final works from the summer school. The exhibition was open between Monday August 18th and Friday 22nd from 2pm to 6pm.
EXHIBITION
Group 1 Synth: Interstitial Space
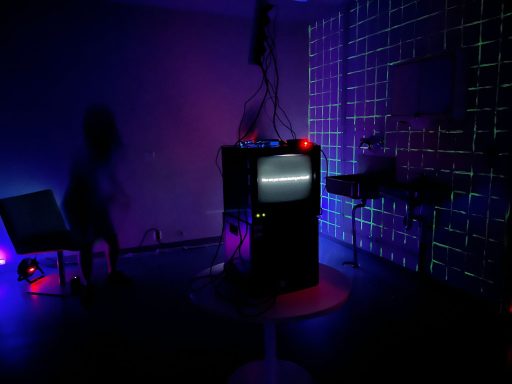
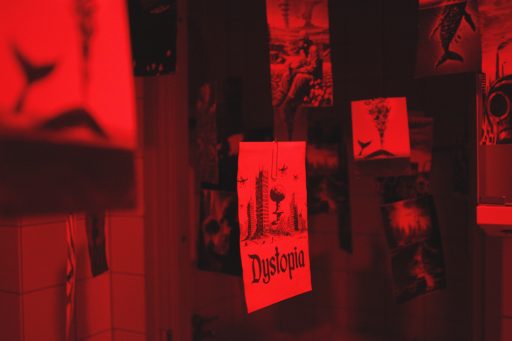
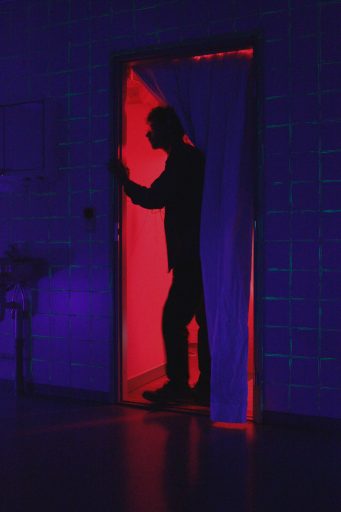
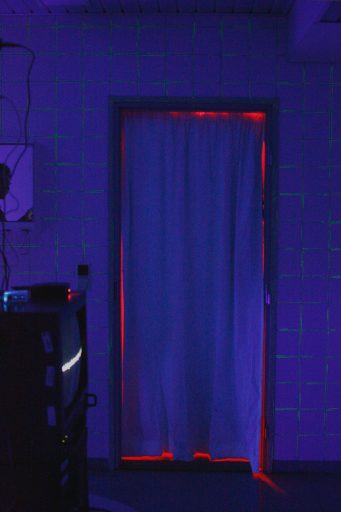
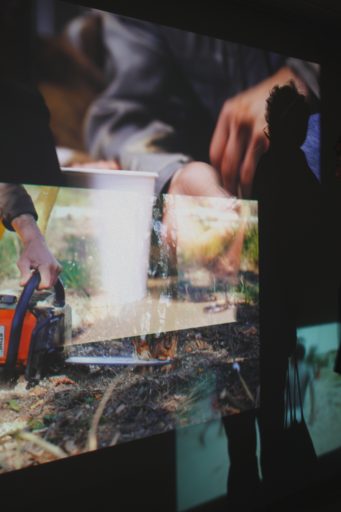
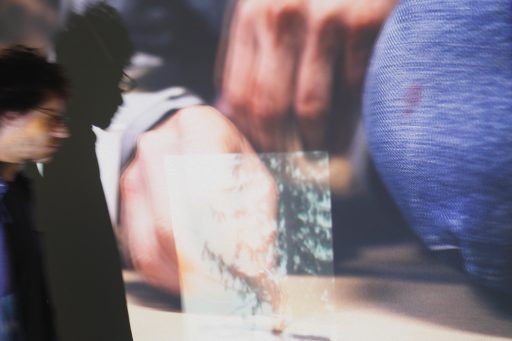
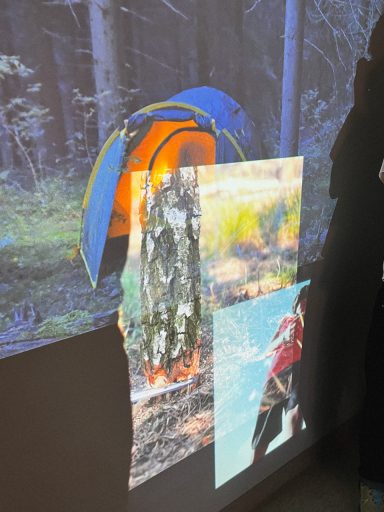
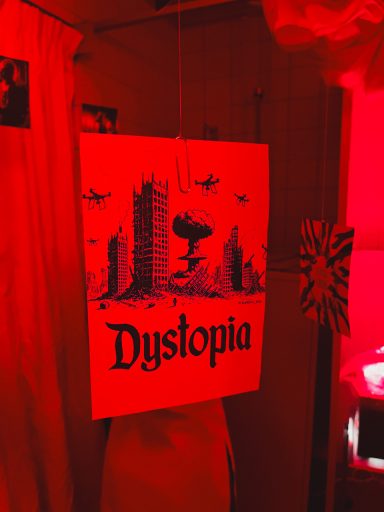
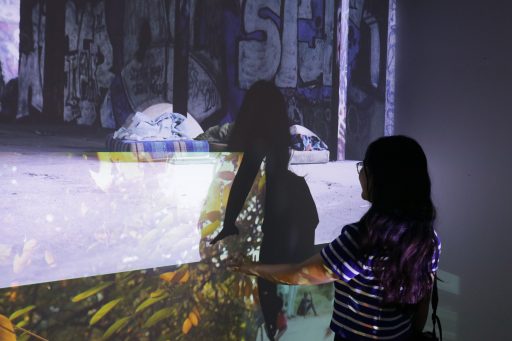
Synth: Interstitial Space
Vision
A future without collaboration is a future in decline. Today, we stand at a crossroads: continue as we are, or choose a path shaped by synthesis. In the years ahead, collaboration will be essential. We must bring together voices long left unheard, and voices we may never have realised were there at all. Imagine if they joined forces, blending in perfect synthesis, in harmony. Together, they could ignite a better world.
Spatial Challenge: Guarding the Continuity of Place
Protecting, restoring, and reimagining spaces so they remain alive, equitable, and ecologically integrated over time. This challenge encompasses the rights of buildings, the voice of nature, the elimination of waste in space and materials, and the stewardship of places for future generations.
What Should Spatial Practitioners Be?
Spatial practitioners are, in a way, the voices of those who cannot speak: the silent buildings, the ecosystems, the generations yet to come. In another sense, they are the voices of us all. Each of us shares responsibility for the spaces we inhabit, and advocating for them is a collective duty.
When we all hold agency over space, no single voice should rise above the rest. Spatial practice must work equitably. Our exhibition is about synthesising together, fostering open communication and intentional listening, so we can reimagine spaces collaboratively.
Through this exhibition, we invite you to reflect on who you are as a spatial practitioner. You will meet four fictional characters that explore what the world is without us standing in the place of these voices and without spatial practitioners. Imagine being a child, someone without a physical home, a plant, or even the building itself. How would the world affect you? And how might you shape it in return? In doing so, we ask you to consider what their impact on society could, should, or perhaps should not be and to imagine your role in shaping the spaces of today and tomorrow.
Group participants:
Lilo Molin
Alireza Khorasani
Esther van Dieren
Ayush Kumar Singh
Balam Bravo Almehua
Group 2 Memory Archive
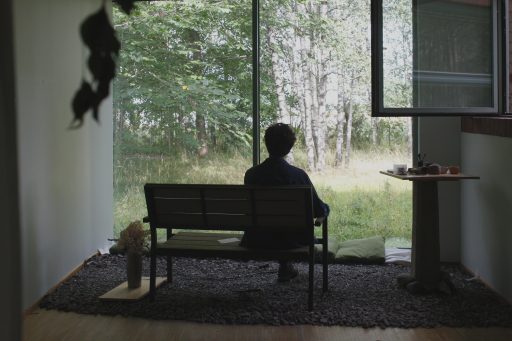
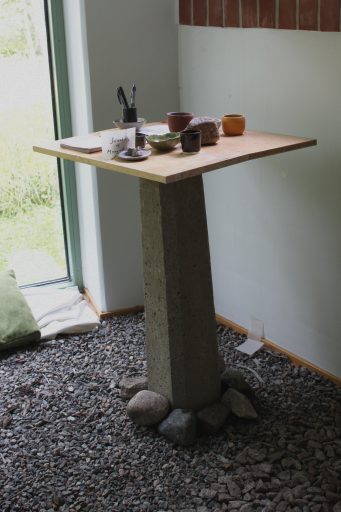
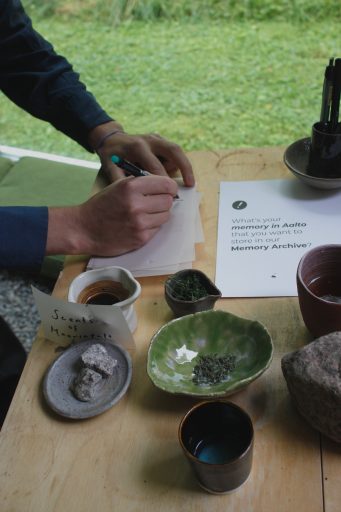
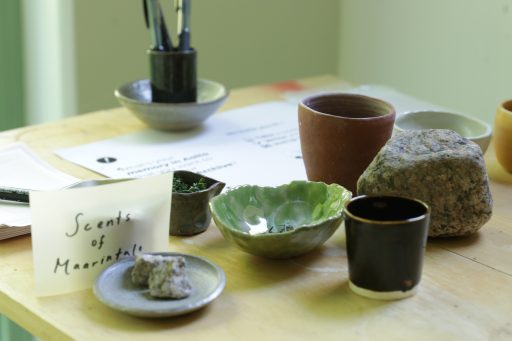
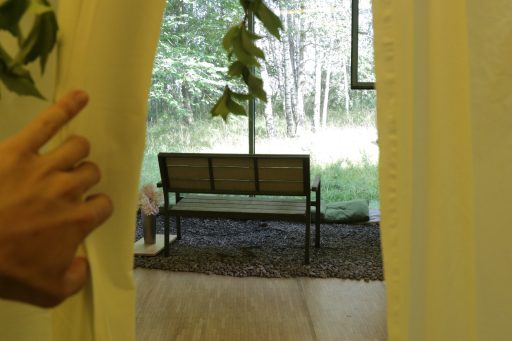
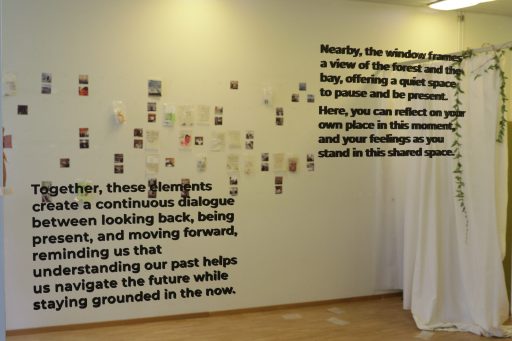
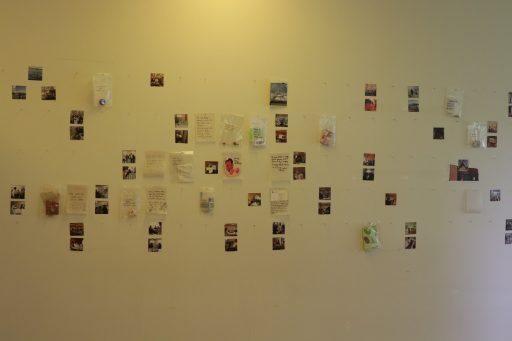
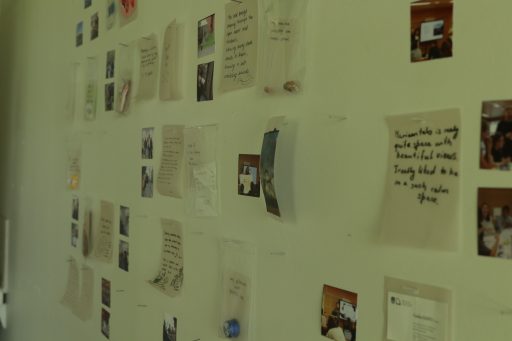
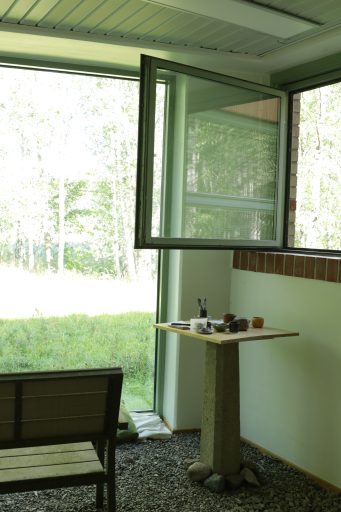
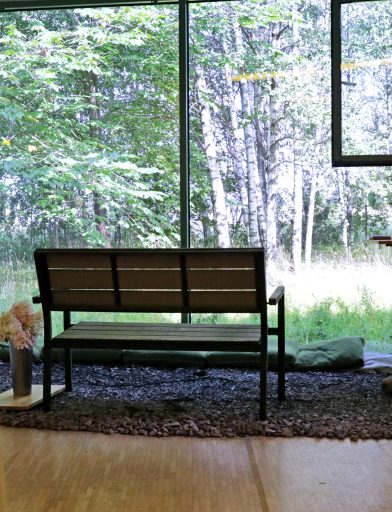
Memory Archive
Our vision imagines an alternative future where data archival of space evolves from collective and personal memory, fostering community heritage as a core conservation strategy. Heritage emerges naturally from a shared emotional identity, built over time by people’s lived experiences. Today, many vacant buildings including those on Aalto Campus are converted into data centers, reflecting a growing disconnection from the built environment rooted in a lack of emotional ties to space and infrastructure.
The project aims to redefine how information about places is gathered not through hard data, but through embodied, sensorial, and affective memories. By engaging the Aalto community, we invite everyone to contribute fragments of their personal connections to the campus, creating a living memory archive. This collective archive preserves heritage as a dynamic, communal process, reinforcing placemaking and strengthening bonds between people and place. Through this, community heritage becomes a powerful tool for sustainable building conservation and meaningful spatial engagement.
What is the memory archive?
The Memory Archive, located in the Maarintalo building, is the shared workspace of the Heritage Weaver and the Carechitect. Working in close collaboration, these two spatial practitioners connect past heritage with future possibilities, fostering a continuous and meaningful relationship between people, space, and the surrounding environment.
The Heritage Weaver’s role is to connect the past to the present within the space. Through careful research into the history of the place and the people connected to it, they collect stories, photographs, emotions, and memories. By uncovering how individuals and communities have related to the space, the Heritage Weaver gives shape to its evolving heritage and shares these insights with the Carechitect.
The Carechitect focuses on connecting the present to the future. Drawing on the knowledge provided by the Heritage Weaver, they design processes and interventions that guide the space forward. Their work ensures that people are actively involved in co-designing the building while preserving and carrying forward the memories that have shaped it.
The room serves both as a space of contemplation and of memory collection. It is a representation of what Maarintalo building could be in the future. People are invited to experience the multisensoriality of the building and interact with a collection of memories gathered from users of Maarintalo.
Group participants:
Elisabeth Bureau
Kezia Rivan
Julia Volkova
Sebastian Zabarain
Raissa Cristabel
Group 3 SANCTUARY OF SYMBIOSIS
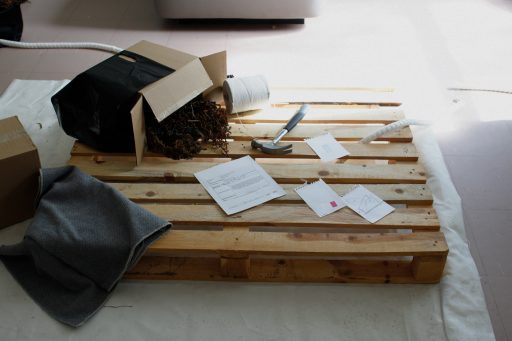
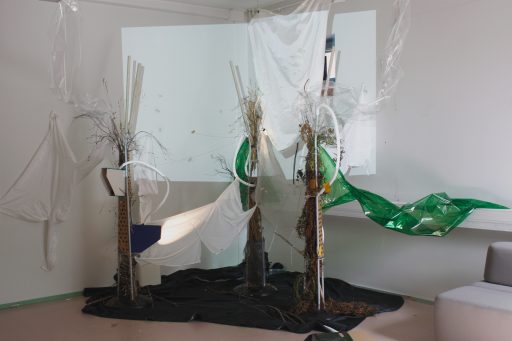
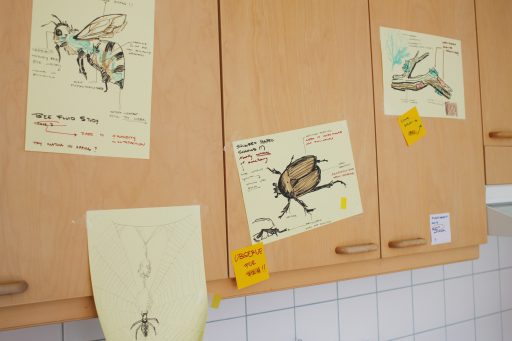
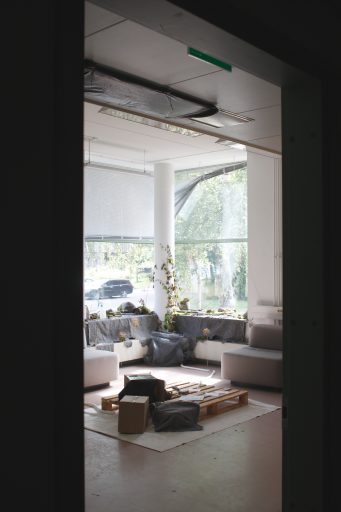
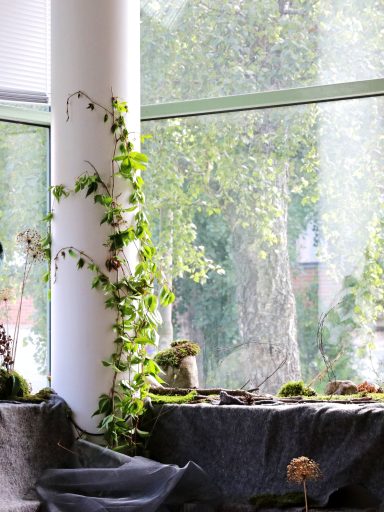
SANCTUARY OF SYMBIOSIS
Sanctuary of symbiosis is a project that takes place in a future society that strongly values the relationships between different species: in this society there are no better species than others and people have went back to a more radical society, where the primary needs of every specie are taken in consideration. There is a highly symbiosis relationship between multispecies, that rely on each other and exchange products.
Maarintalo became the monument symbol of this new society, as it is left open to different species in order to create a place for exchange and for letting species flourish freely, as the weather conditions are getting harsher.
Maarintalo therefore becomes a Sanctuary of symbiosis: the building goes back to its primary function of being a shelter, resembling vernacular architecture and embracing seasonality. During winter, Maarintalo it’s mainly a shelter for species for flourish and takeover a protected space for species that seek refuge and nutrients due to the harsh rains and weather. During the warmer months, the space flourishes: new species enter the sanctuary and are free to wander in and out. The space becomes a haven for both humans and other species, in particular plants, insects, arachnids and fungae: the space is optimized by humans actions, that create artificial devices for insects to flourish and takeover the space. After animals proliferate in the space, humans are able to create materials by gathering the product the animals produce, creating a continuous exchange and symbiosis relationship with insects.
The space practitioners that work actively in the space are the ecosystem designer, the symbiosis mediator and the biomaterial pioneer. The ecosystem designer works within the building ecosystem, studying how to attract different species and how to modify Maarintalo in order to make them thrive. The symbiosis mediator is the organizer of symbiosis exchanges: he/she regulates the symbiotic relationships between species, mediating between the different actors that inhabit the space.
The biomaterial pioneer is the craftsman and innovator of the biomaterials experiments taking place inside Maarintalo. He gathers the different materials produced by animals and studies how to reuse them in ethical ways.
Sanctuary of Symbiosis envisions a future society where all species are regarded as equal and their fundamental needs are respected without hierarchy. Humanity has embraced a radical coexistence, fostering deep mutual dependence among diverse life forms. Species exchange resources in balanced, reciprocal relationships, shaping a resilient and interconnected community.
In this vision, Maarintalo emerges as the symbolic monument of this society: an open structure welcoming multiple species, designed as a site of exchange and free flourishing in an age of harsher climates. The building reclaims its primal role as shelter, drawing from vernacular architecture and adapting to seasonal cycles.
In winter, Maarintalo offers protection and nourishment to plants, insects, arachnids, and fungi, shielding them from relentless rain and cold. With the arrival of warmer months, the sanctuary blooms into a vibrant shell, where species move in and out freely. Human interventions — from insect-friendly devices to microhabitats — encourage biodiversity, while the by-products of resident species are ethically gathered to develop sustainable biomaterials, sustaining a continuous cycle of exchange and co-evolution.
Three key practitioner roles shape the sanctuary. The ecosystem designer studies and enhances the building’s ecology, crafting strategies to attract and sustain species. The symbiosis mediator orchestrates interspecies relationships, ensuring balance between different needs and benefits. The biomaterial pioneer transforms the materials produced by non-human inhabitants into innovative, ethical resources.Maarintalo, Sanctuary of Symbiosis, stands as both refuge and manifesto — a living testament to radical interdependence between humans and the more-than-human world.
Group participants:
Marta Colombi
Abhiroop Roy
Silvia Aguilar
Ishna Savadette
Group 4 Origins
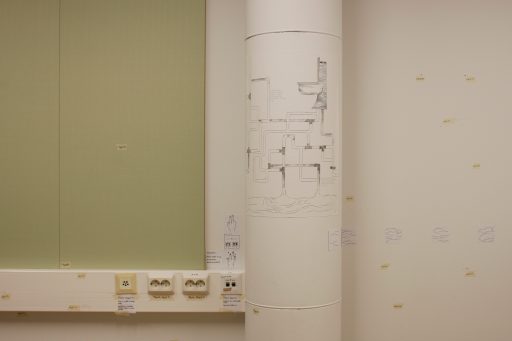
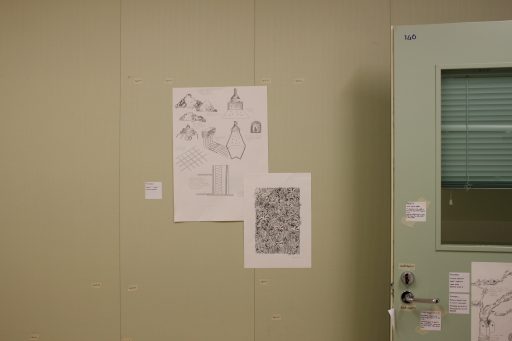
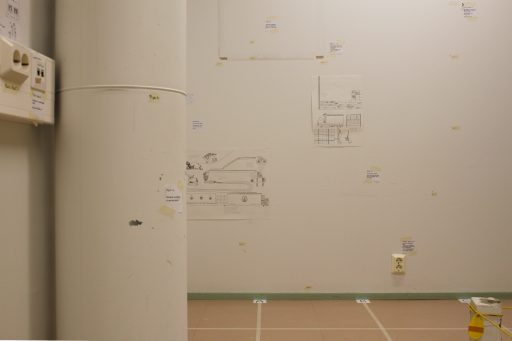
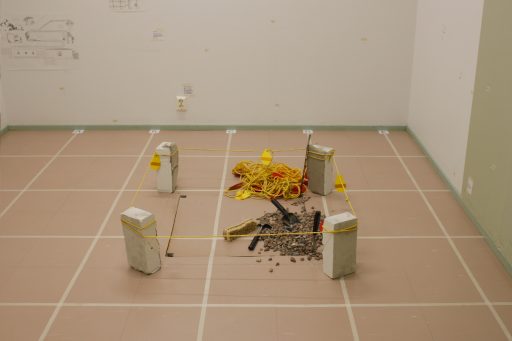
Origins
In our envisioned far future, buildings no longer exist in the form we now know them to be. The few that remain are treated as archaeological sites by future entities, who study them to understand the mistakes of homo sapiens, the species that continuously extracted from the earth without giving back, ultimately leading to their downfall.
Our project aims to depict an archaeological site in the far future that is undergoing analysis by the archiologists, where they study the marks and drawings that were left behind by the spatial storytellers from the past. These drawings depicts how the space was created, from the origin of its constituent parts to its final assembly.
The general building doctor is from the past. Their role was to examine every part of the building and trace back to the origin of these objects, from the materials it was made out of to how it was made.
The spatial storyteller is from the past. Their role was to transform the technical information they got from the general doctor into a tangible medium that the common people would be able to understand.
The archiologist is an entity from the future. Their role was to analyse and make sense of architecture left behind by the people of the past (e.g. The drawings left behind by the spatial storyteller on the walls of room 146 in maarintalo), so as to not make the same mistakes as their ancestors.
Group participants:
Giorgia Masini
Alisha Bhate
Rayne Long
Group 5 Use it or lose it
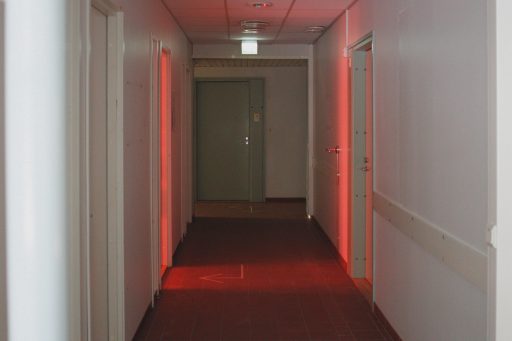
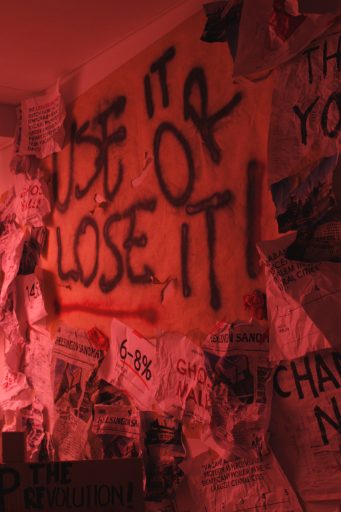
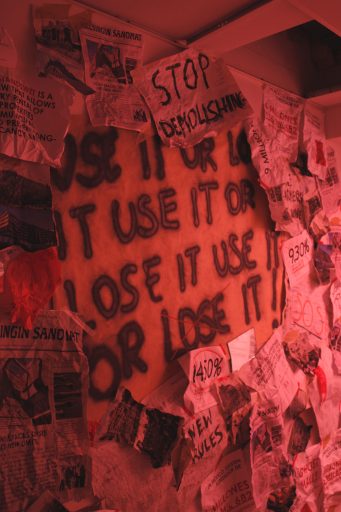
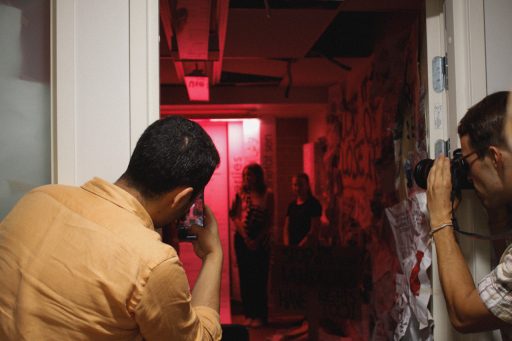
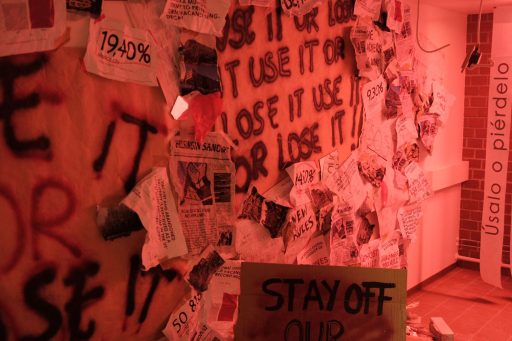
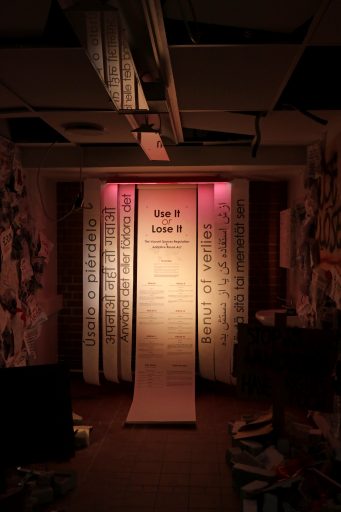
Use it or lose it
The Vacant Spaces Reclamation Act – Reimagining Cities Through Adaptive Reuse
Vision of the Alternative Society
We envision cities where no building stands idle while people and communities are in need of space. In this society, vacancy is no longer a loophole for speculation but a shared opportunity for regeneration. Empty offices become studios, unused homes become community housing, and dormant storefronts transform into cultural hubs. This is a future where urban growth is measured not by the number of new buildings erected, but by the vitality restored to existing spaces.
Introduction to the Spatial Challenge Project
Across the world, cities are locked in a paradox—pouring resources into new construction while vast stocks of built space remain empty. In many cases, wealthy landlords hold properties vacant for speculative gain, driving up rents, erasing cultural heritage, and fueling unsustainable sprawl. This project responds with a legal framework designed to actively reduce vacancy rates by combining heavy taxation on long-term empty properties, restrictions on new construction in high-vacancy zones, and robust incentives for adaptive reuse. By treating existing space as a public asset, the project reframes vacancy from a private right into a civic responsibility.
Practitioner Roles
Addressing the Brief
A network of civic actors enforces and sustains this vision:
Radical Tax Collectors – Implement progressive taxes on long-term vacant properties.
Vacancy Hunters – Locate, verify, and document empty spaces.
Alarmers – Propose policy adjustments based on vacancy data.
License Masters – Grant exclusive permits for adaptive reuse projects.
Matchmakers – Connect available spaces with individuals, businesses, and communities in need.
Agitators – Mobilize public pressure against speculative holding of properties.
Together, these roles form a living system of vigilance, creativity, and accountability—ensuring that urban space remains active, accessible, and alive.
Group participants:
Lisette Lindfors
Alina Mehmood
Lara van Beusekom
Tanmay Bhavsar
Mariely Gamboa
Group 6 Hundred Years of Decay
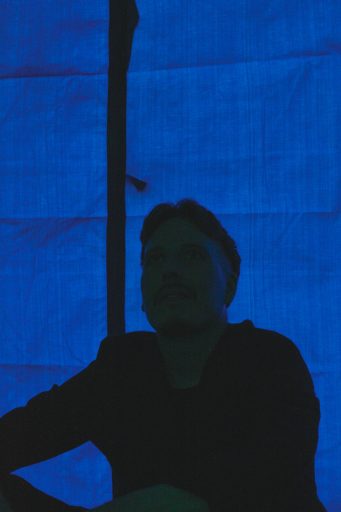
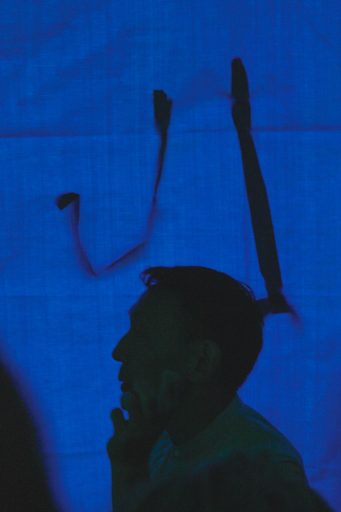
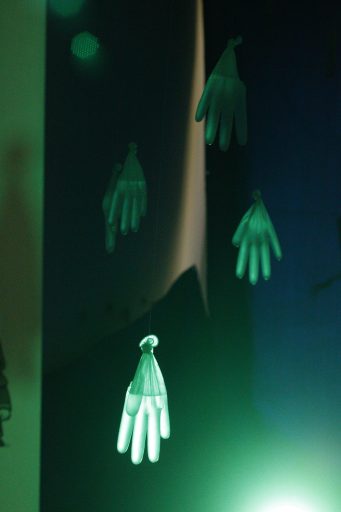
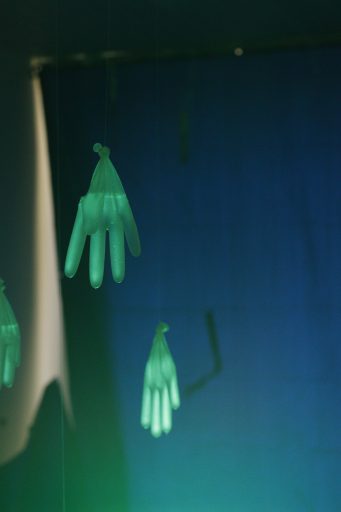
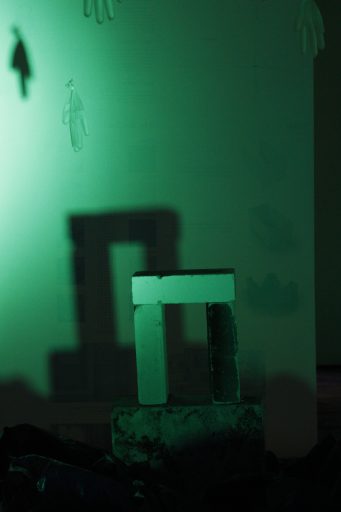
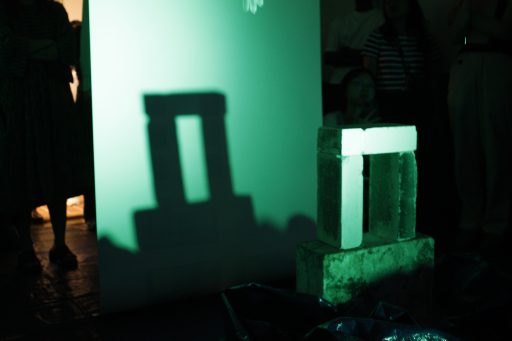
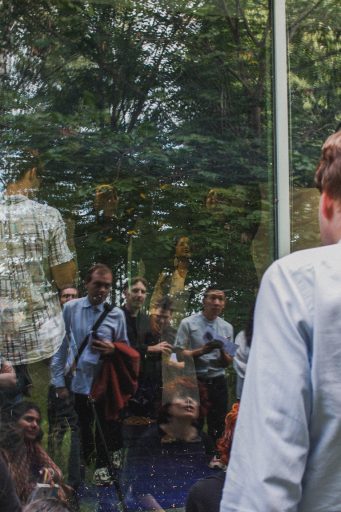
Hundred Years of Decay
The Vision
The year is 2125. Society has shifted from an anthropocentric worldview to one that places nature at its center. In this future, decay is not feared — it is embraced as a source of hope, a natural process of renewal.
The Spatial Challenge
Maarintalo suffers from a disconnection between architecture and its coastal setting. While the building’s structure cannot be reshaped to better engage with the shoreline, we propose reversing the relationship: rather than the building opening toward the sea, the sea enters the building.
Due to climate change, the sea level in the Gulf of Finland has risen by 50–60 cm in year 2125, flooding the lower levels of Maarintalo. Over a century, the building has undergone a phased transformation: from an institutional landmark into a marine-integrated ruin that grows and changes with its environment. Hundred Years of Decay stages a metaphorical funeral for the building — a celebration of both its life and its death, and a recognition of its transition into an ecological “ghost” of human architecture.
Phased Transformation
Before the building succumbs entirely to the forces of time, it will serve a vital role as an algae research center and cultivation facility. Key Baltic Sea species will be grown here — algae as both a water purifier and a sustainable food source. This phase creates conditions for marine life to regenerate, contributing to the revitalization of the Baltic Sea ecosystem.
As the building ages beyond repair, it will be left to decay with dignity, slowly transforming into a ruin and a marine habitat. Over decades, it will become an evolving artwork: a visible dialogue between human construction and nature’s reclamation.
Spatial PractitionersNew spatial practitioner roles such as the decay architect, the marine ecologist, the algae cultivator and the ritual warden frame decay as a design strategy rather than opposing it. Hundred years of decay proposes an architecture that lives, dissolves, and gives back, allowing Maarintalo to evolve from institutional landmark to ecological instrument.
Group participants:
Annaliina Heikkinen
Antonio Moraca
Venecia Flores
Michelle Benina
Rashika Verma
Group 7 Two Sides of Tomorrow
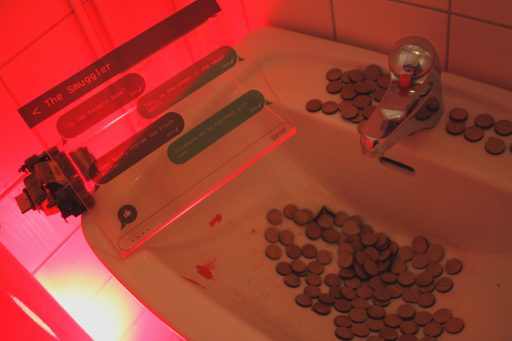
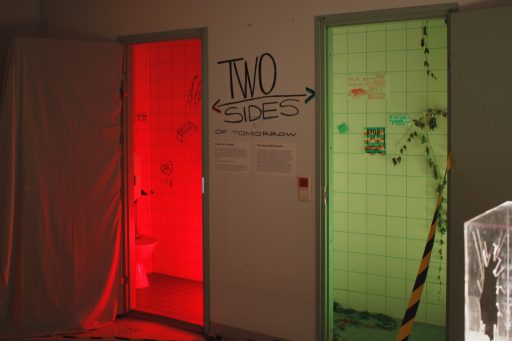
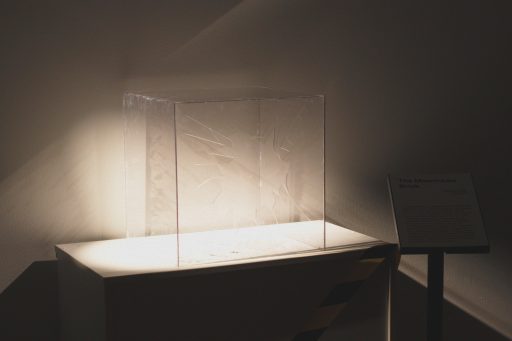
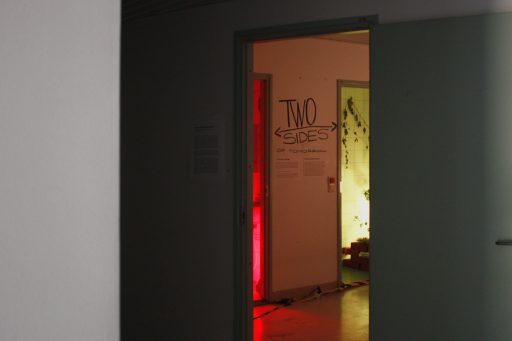
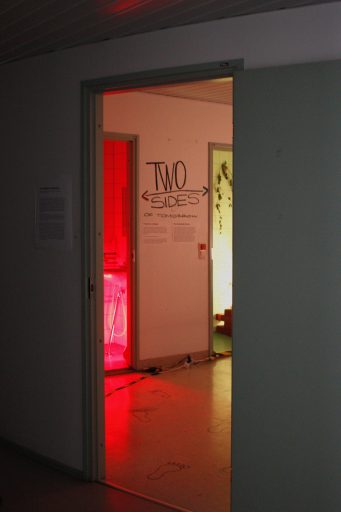
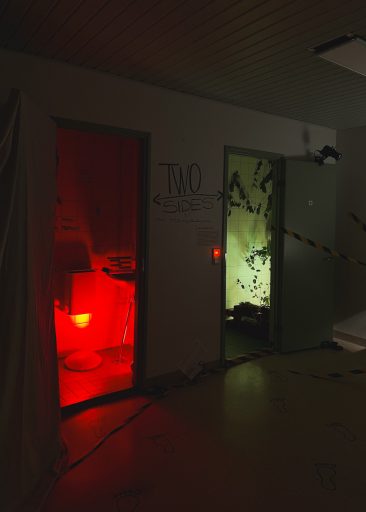
Two Sides of Tomorrow
In a world defined by the absolute ban on new construction, society is fractured by the inherent conflict between preservation and survival. The core problem is the escalating social and economic inequality stemming from this scarcity. As existing structures and materials become the only source of wealth, they are transformed from communal assets into contested commodities. This creates a feedback loop of exploitation: the rich amass and protect these resources with private forces, while the poor are driven to scavenge and steal, turning essential materials like bricks into hyper-valuable, contraband items. This dynamic erodes the social fabric, turning collective spaces into battlegrounds and reinforcing a culture of selfishness and competition.
The challenge, therefore, is not merely to reclaim a single building but to devise a system of spatial practice that can re-establish the value of existing resources as public goods, fostering a societal shift from a zero-sum game of extraction and hoarding to a collective model of stewardship, sharing, and mutual responsibility.
Extreme scarcity presents social and spatial issues that require an integrated response requiring certain procedures, equipment, and skill sets. Participatory processes such as mapping, gamified systems of fair use, conflict mediation structures, and rotational access models enable communities to co-govern shared resources and spaces equitably. These processes are supported by a range of tools, from GIS and digital ledgers to communication platforms and design software, that help visualise, track, and negotiate the use of communal assets. However, the successful implementation of these strategies depends on practitioners equipped with critical skillsets, including conflict resolution, collaborative design, and ethical awareness of spatial justice. Combined, these elements form a cohesive system that fosters care, fairness, and resilience in the management of existing resources.
Group participants:
Rajas Jethi
Nor Ariffin
Enrique Garcia Campos
Sofia Carlotta DeBlaw
Vicki Deng
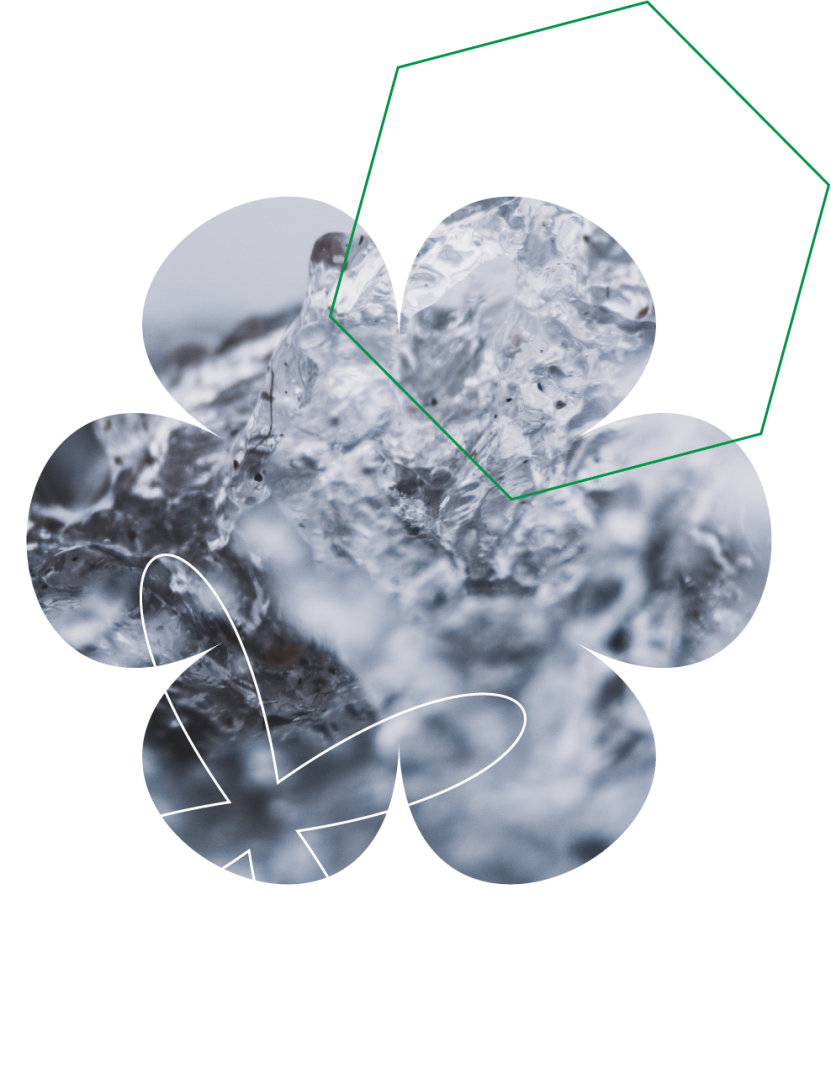
Teaching staff and partner schools
Aalto University’s (FI)
2025 partner schools:
Politecnico di Milano (IT)
Technológico de Monterrey (MX)
National Institute of Design (IN)
Singapore University of Technology and Design, SUTD (SG)
University of Technology Delft (NL)
The New School, Parsons School of Design (NY, US)
Central St. Martins UAL (UK)
Teaching and production team
Academic leads: Hella Hernberg & Panu Savolainen
Teachers (Aalto University): Matti Jänkälä, Ella Kaira, Viola Schulman, idil Gaziulusoy
Course assistants: Ciara Byrne, Mikael Rutkiewicz
Producer: Jesse Brandelin
International relations coordinator: Iina Ekholm
Teaching staff from partner schools:
Elke Krasny, Academy of Fine Arts Vienna (AT)
Neha Mandlik, National Institute of Design (IN)
Swagata Naidu, National Institute of Design (IN)
Barbara Camocini, Politecnico di Milano (IT)
Vanessa Monna, Politecnico di Milano (IT)
Daniel Whittaker, Singapore University of Technology and Design (SG)
Andres Ortega, Tecnológico de Monterrey (MX)
Cynthia Wei Deng, Tecnológico de Monterrey (MX)
Joseph Mercer, Central Saint Martins (UAL), London (UK)
Daria Moatazed-Keivani, Central Saint Martins (UAL), London (UK)


