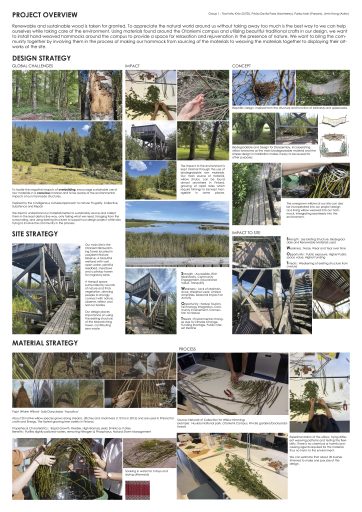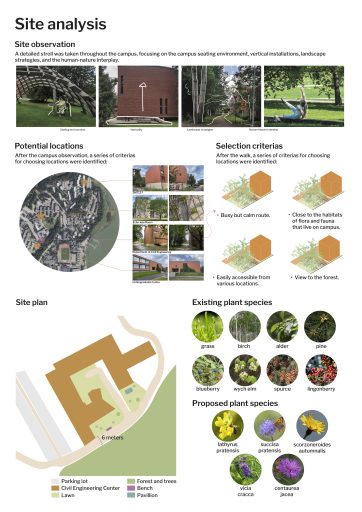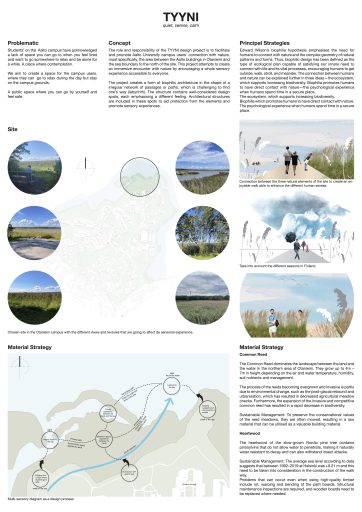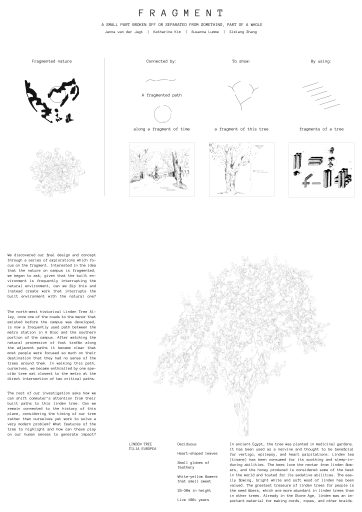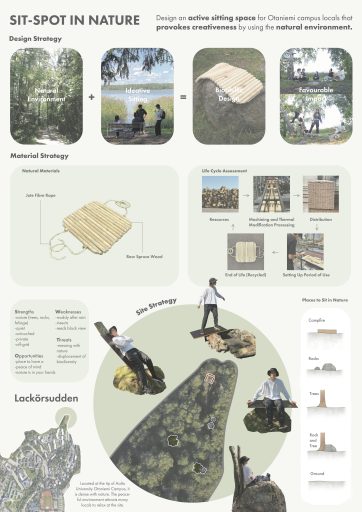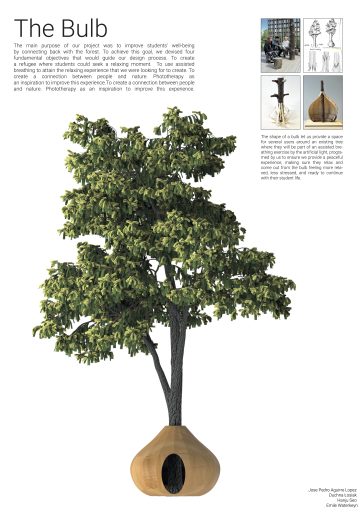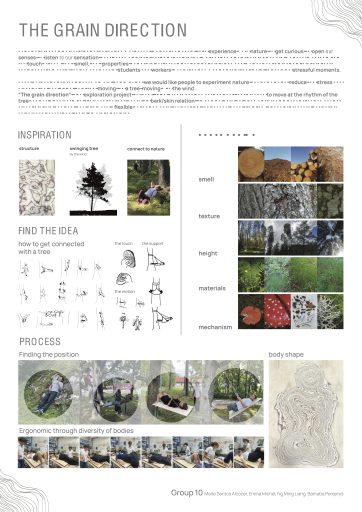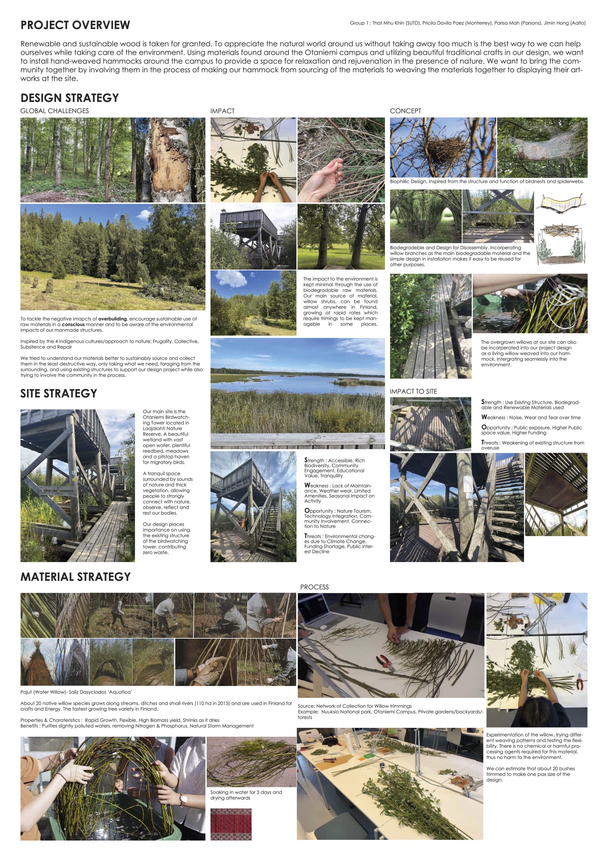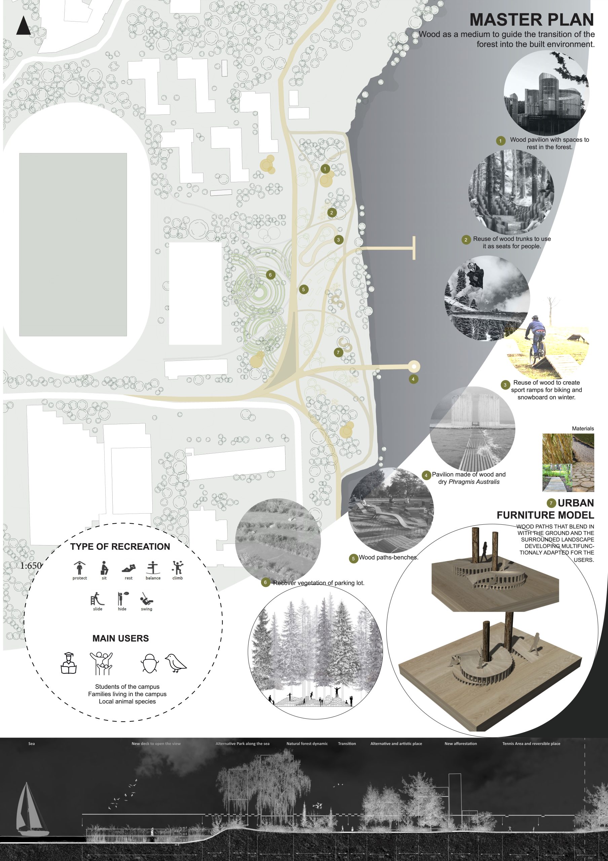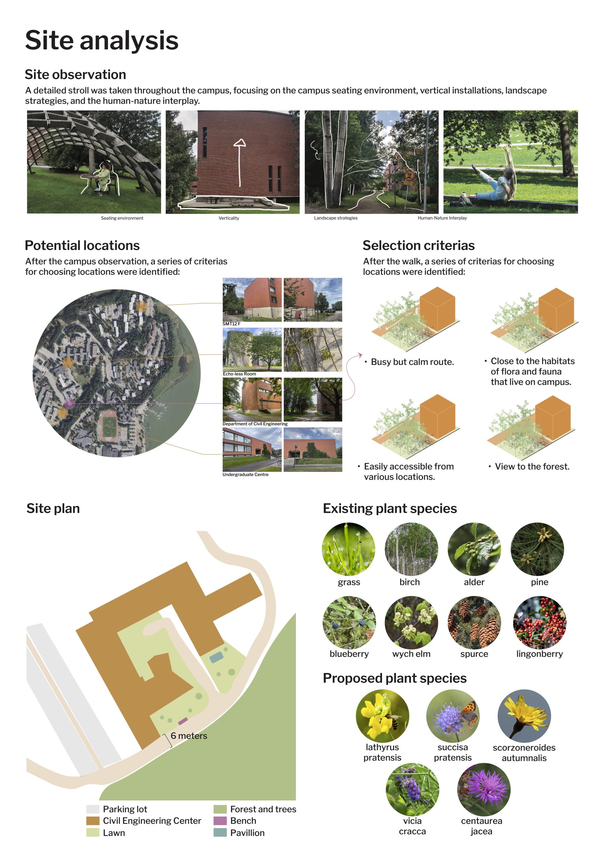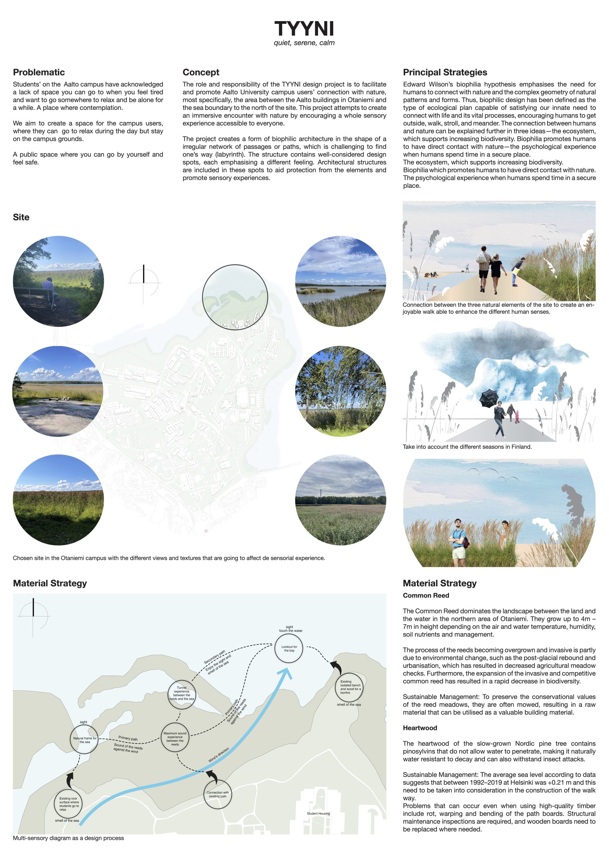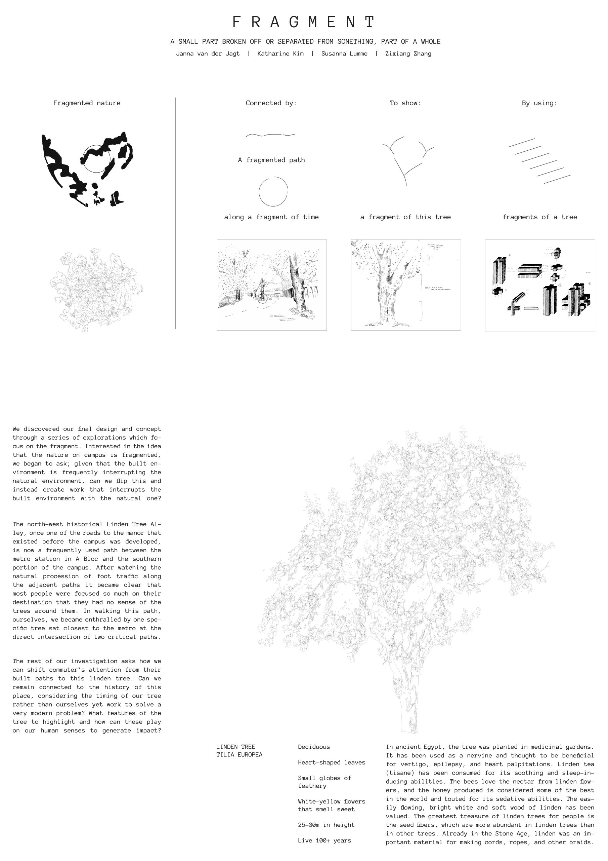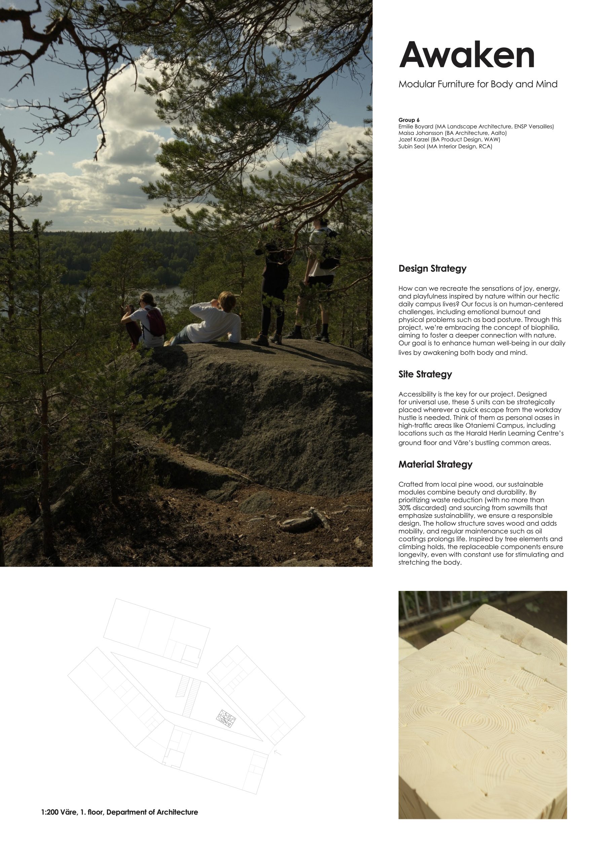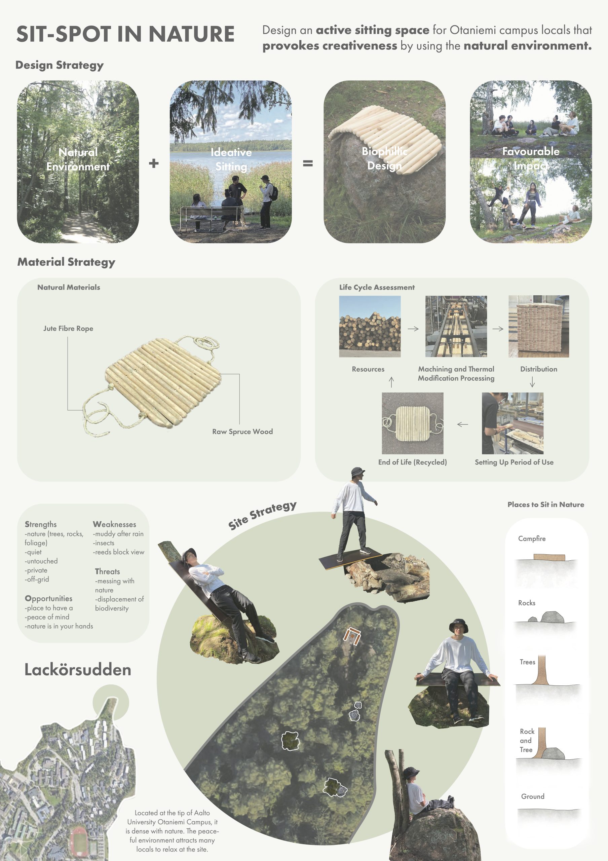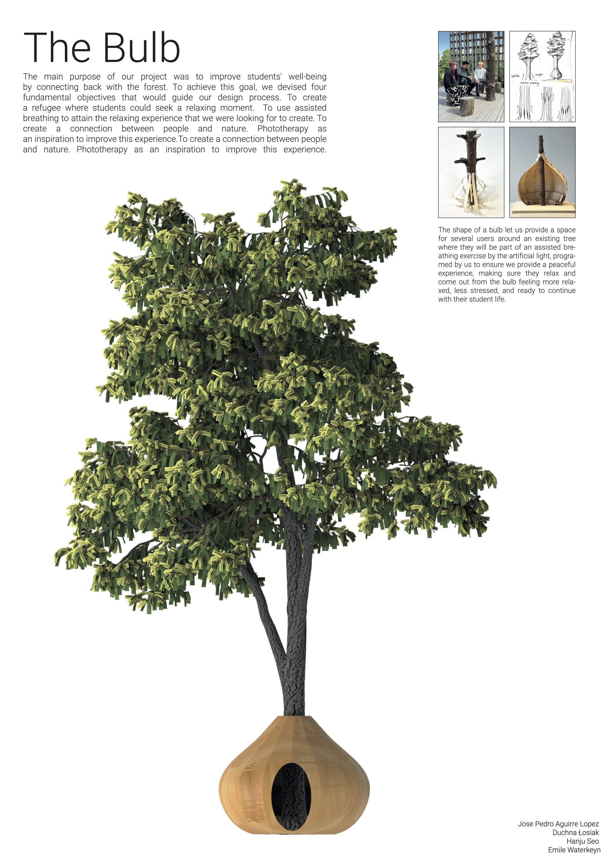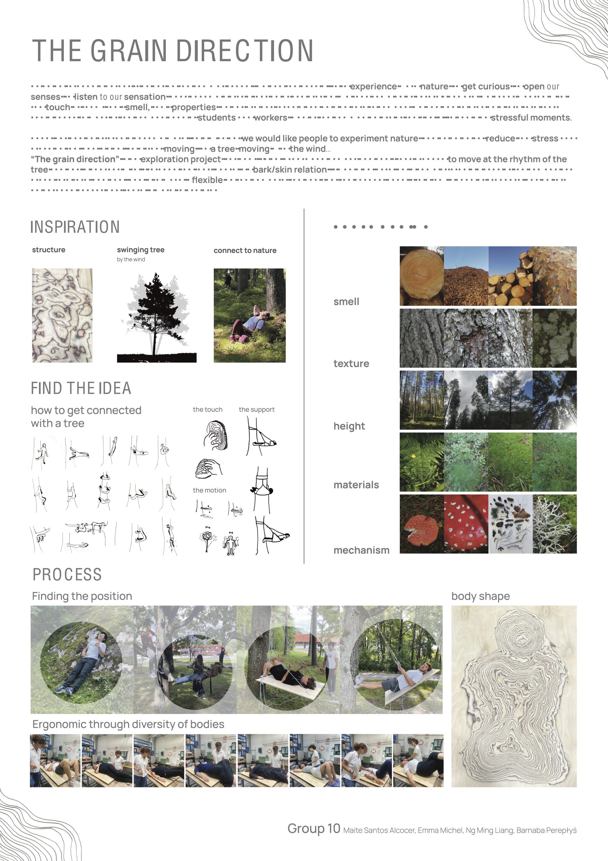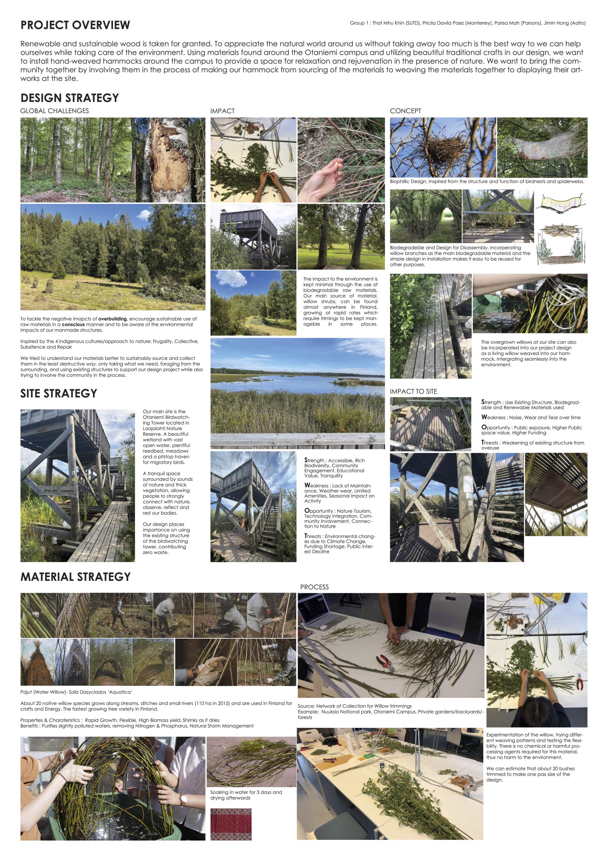
Aalto ARTS Summer School 2023
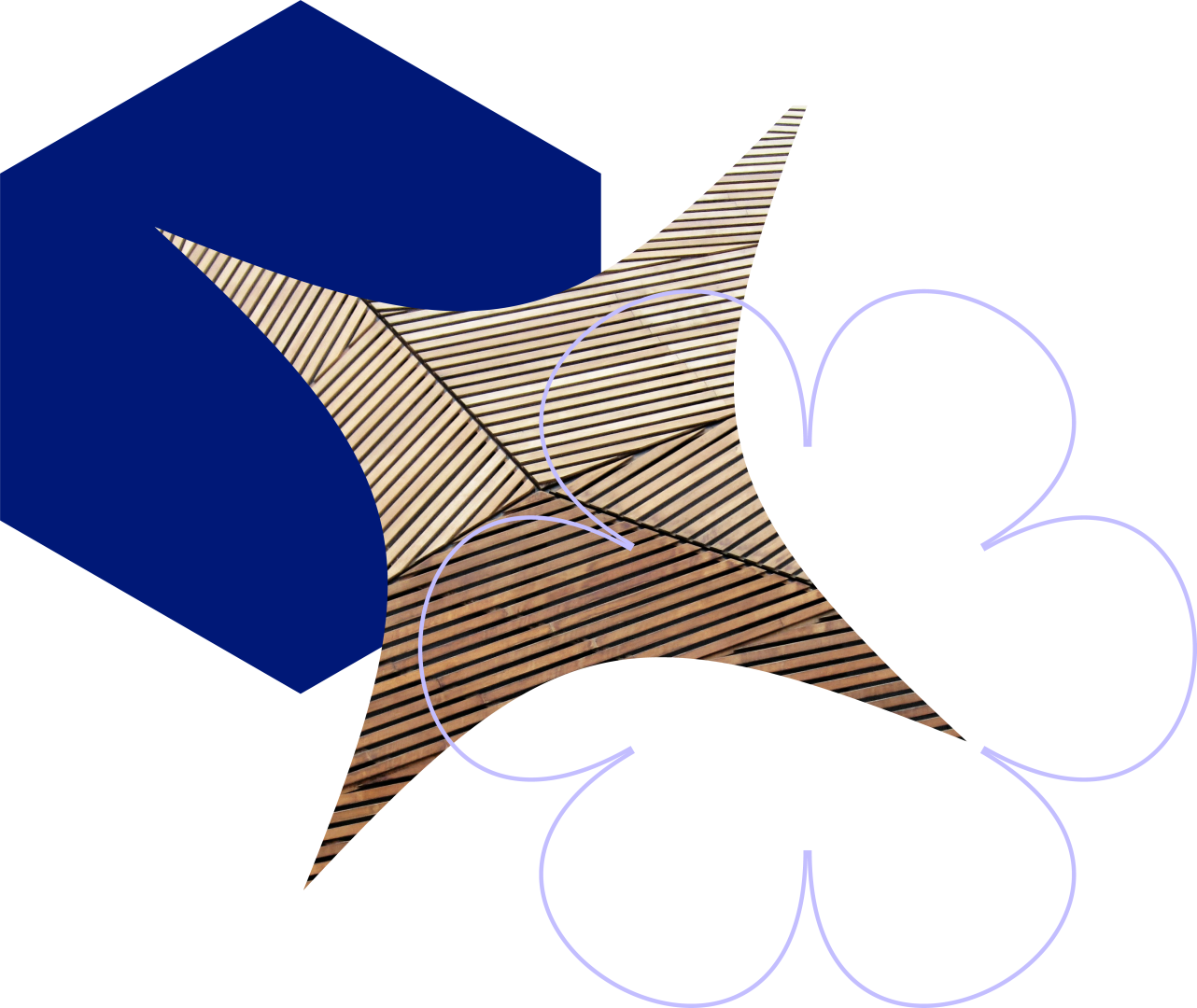
introduction
Summer school course Living with wood(s) (6ECTS) is a two-week intensive course studying the use of wood in designing living environments in balance with the nature. Forty-three students from ten universities around the world collaborated to produce design proposals for wood-based living spaces on the Otaniemi campus. The mission of the course was to explore sustainable ways to use forest both i their natural form and as an industrial resource, while promoting the well-being of humans and other species.
The ARTS Summer School was conceived as a platform where students and faculty from universities across the world could come together to address pressing global sustainable challenges.
The universities involved in the 2023 course include: The New School: Parsons School of Design, The Oslo School of Architecture and Design, Singapore University of Technology and Design, Tecnológico de Monterrey, Politecnico di Milano, Royal College of Art, École nationale supérieure de paysage, Academy of Fine Arts in Warsaw and Delft University of Technology.
THE COURSE
The focus of the course will be in exploring forest and wood in it’s varying appearances in scales of landscape architecture, urban design, building design and interior architecture. The mission is to look sustainable ways to use forests both in their natural form and as industrial resource and create living environments built in wood and in balance with surrounding nature. We’ll also study the importance of forest with a wide scope from biodiversity and production of ecosystem services to economically managed forests and wood building processes and the ethics related to it. The course introduces you to the different viewpoints of forest and uses of forest and wood.
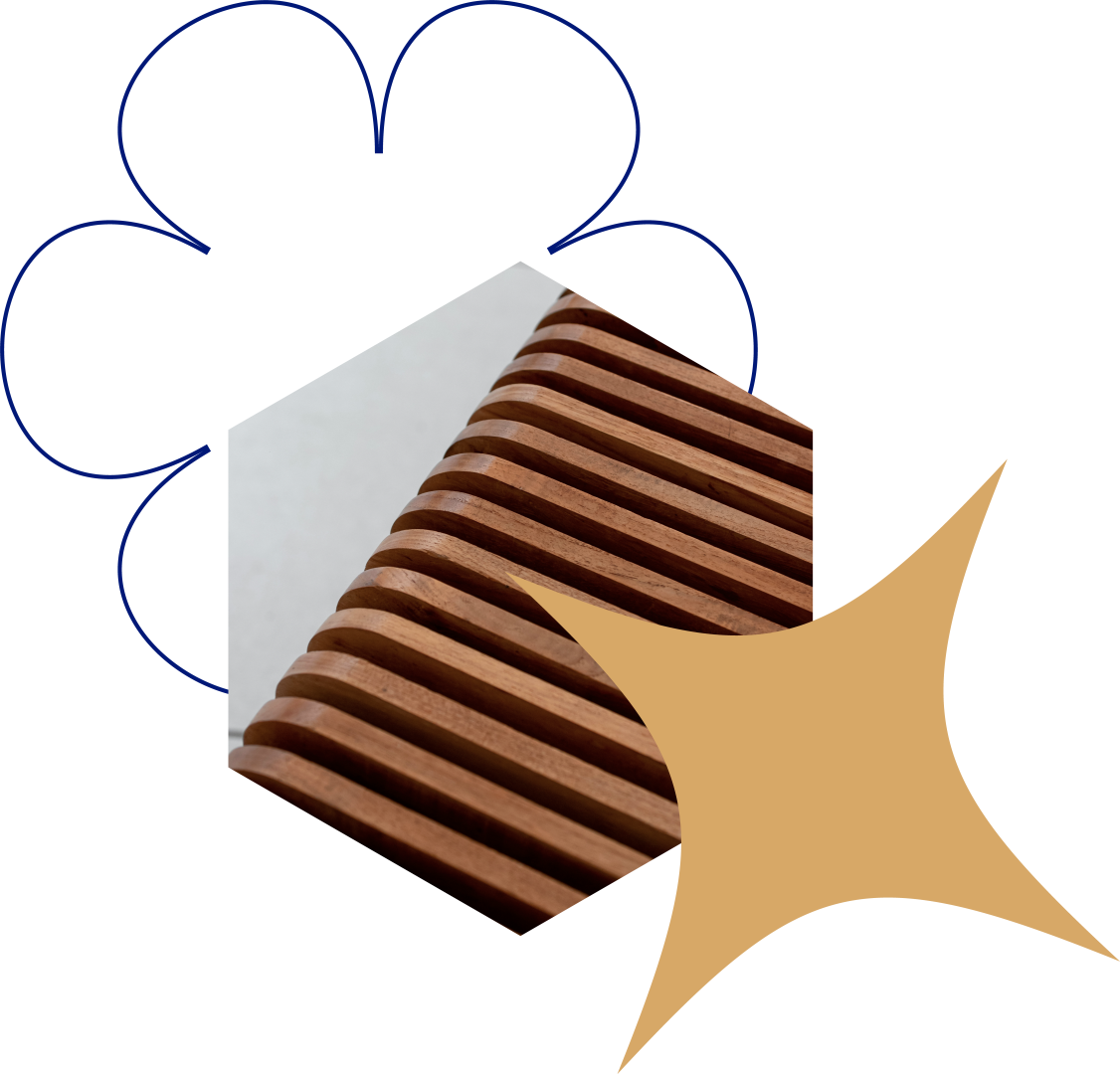
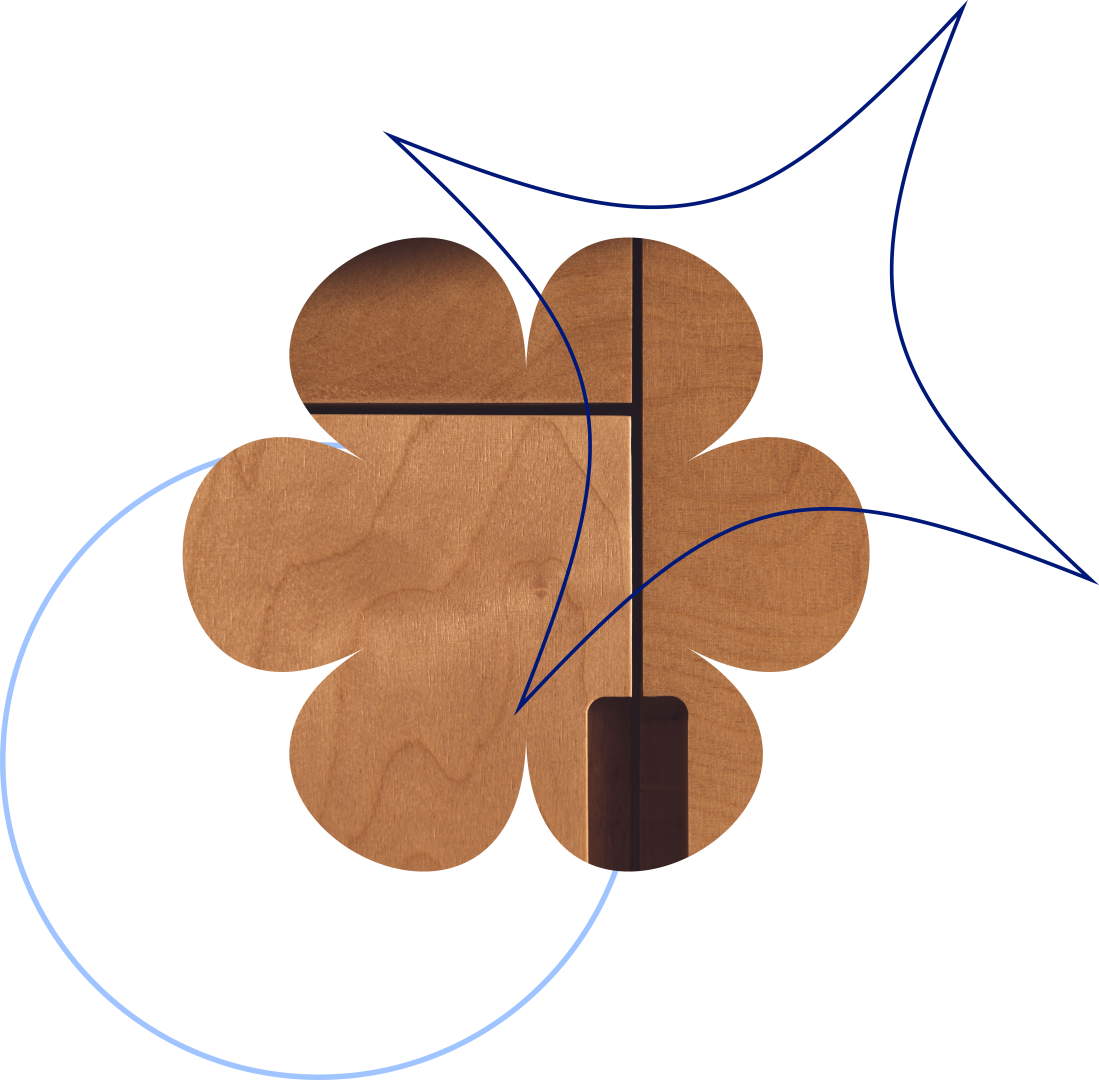
Symposium
This year’s Aalto ARTS Summer School looks into the use of forests and wood and construction in balance with nature. The summer school was opened 25 May with a symposium that gathered students and teaching staff from Aalto and the international partner schools on campus and remotely. The opening symposium consisted of talks with a wide variety of topics around the summer school theme. The presentations discussed forest use, wood construction, human experience in living environments made with wood and regenerative architecture.
Learning Objectives
By the end of the course students were able to:
- Importance and uses of natural resources
- Knowledge of applying research in creating responsible ways of using forest, trees and wood and in building future living environments
- Understanding of different viewpoints

GROUP WORK
Aim
The aim of the two-week workshop is to study the use of wood in design interventions related to living environments (ex. architecture, landscape architecture, interior architecture, design etc.) with the aim of causing no net loss in the natural environments. During the two weeks students will produce design proposals for developing new and existing living environments on the Otaniemi campus that are in balance with nature and the wellbeing of humans and other species.
The material used in focus during the summer school is wood. Through the projects the students will study the sustainable sourcing and use of wood. Wood is a biobased and renewable material. In its natural form wood is a healthy material with no substances that are harmful to people or the environment. However, trees and forests are not only material banks for construction. They provide a habitat for other species and serve vital functions in ecosystems. Sourcing of wood material and wooden construction can cause harm to the environment. The students should study what, if any, is the sustainable way to extract wood from forests and how should it be used in construction to enable new trees to grow back in its place?
The students will work in groups of 4-5 representing various disciplines and institutions. The groups are encouraged to produce designs utilizing the expertise of the various disciplines. The groups will design new or develop existing living environments using wood and in balance with nature. The design brief is open, and the students can find their own approach to living environments. The design solutions can range from student housing to pavilions and recreational areas in the public space.
Hands on work
The students will have the wood workshops in their use during the summer school, providing the possibility to build scale models or mock-ups and study the material in practice. The students are encouraged to use hand-on work and models as part of their design process and to use the workshops throughout the process.
Site
The site of the design projects is the Otaniemi campus. Otaniemi campus is located in the City of Espoo at the border of Helsinki. The campus is located between the Laajalahti bay, Laajalahti nature reserve and the Keilaniemi and Tapiola neighborhoods.
The student groups will produce new living environments to the Otaniemi campus. The students can define their own approach to living environments: are the spaces designed for humans or other species? The students will select their own site that they will focus on. The students will define the boundaries of the site where their design interventions are placed.
The design interventions can range from areal plans to landscape design, buildings to urban interventions or human scale spatial interventions to products. Even if the students are designing products or furniture, these should be presented in the context of the campus on a site or sites of the students’ choosing. The sites can be located on empty lots, attached to existing buildings or in recreational areas. The students should study the site and by conducting a SWOT analysis and reflect on the impact of their design on the site and its immediate surroundings.
Scales
The groups will work on three / four scales:
L: area / landscape / ecosystem services
M: site / building / structure
S: detail / product / human or non-human scale
The global scale presents how the work is responding to global challenges. The groups are not expected to produce architectural drawings or designs in this scale, but the global scale represents the mission statement of the design. Them global perspective should be present in all three other scales in terms of the global responsibility. The area scale considers the whole Otaniemi campus area. In this scale the students can focus on urban design, landscape development or campus wide ecosystem services for example.
The mid scale considers a selected site on the campus. The scale can focus for example on a building or a structure and its immediate surroundings. The smallest scale focuses on details, interior architecture, furniture design or products. In this scale the students can present details of structures or one to one mockups of products for example. Each group determines how much they focus on each scale, but all three scales should be considered in the final design proposal.
Examples of posters
